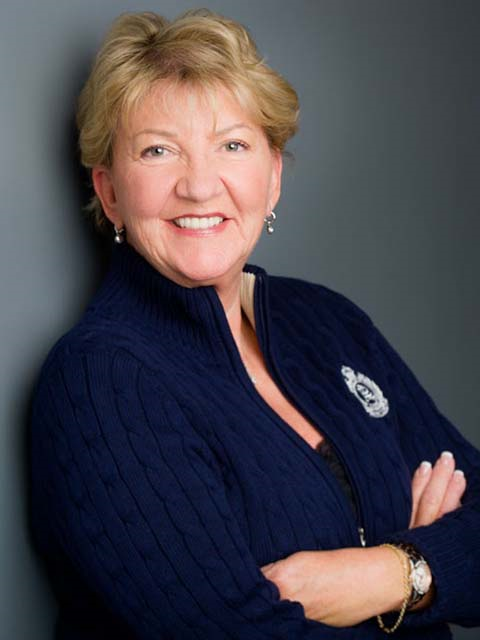211 180 John West Way, Aurora
- Bedrooms: 2
- Bathrooms: 2
- Type: Apartment
- Added: 38 days ago
- Updated: 29 days ago
- Last Checked: 9 hours ago
Immaculate, south-facing and sun filled second floor suite in the much sought after 'Ridgewood'. Sensational views over outdoor pool and landscaped grounds from your private balcony and every window. Numerous upgrades including flooring, granite counters, kitchen backsplash, stainless steel appliances, 9' ceilings, undermount lighting, Murphy bed and Phantom screen. Like living in a boutique hotel! (id:1945)
powered by

Property DetailsKey information about 211 180 John West Way
- Cooling: Central air conditioning
- Heating: Forced air, Natural gas
- Structure Type: Apartment
- Exterior Features: Brick
Interior FeaturesDiscover the interior design and amenities
- Flooring: Hardwood, Laminate
- Appliances: Washer, Refrigerator, Intercom, Dishwasher, Stove, Dryer, Microwave, Window Coverings, Garage door opener remote(s)
- Bedrooms Total: 2
Exterior & Lot FeaturesLearn about the exterior and lot specifics of 211 180 John West Way
- Lot Features: Conservation/green belt, Balcony
- Parking Total: 1
- Pool Features: Outdoor pool
- Parking Features: Underground
- Building Features: Storage - Locker, Exercise Centre, Party Room, Security/Concierge, Visitor Parking
Location & CommunityUnderstand the neighborhood and community
- Directions: Wellington E / John West Way
- Common Interest: Condo/Strata
- Community Features: Community Centre, Pet Restrictions
Property Management & AssociationFind out management and association details
- Association Fee: 955.48
- Association Name: First Residential
- Association Fee Includes: Common Area Maintenance, Heat, Water, Insurance, Parking
Tax & Legal InformationGet tax and legal details applicable to 211 180 John West Way
- Tax Annual Amount: 3806
Room Dimensions

This listing content provided by REALTOR.ca
has
been licensed by REALTOR®
members of The Canadian Real Estate Association
members of The Canadian Real Estate Association
Nearby Listings Stat
Active listings
30
Min Price
$359,000
Max Price
$5,880,000
Avg Price
$1,064,606
Days on Market
30 days
Sold listings
7
Min Sold Price
$649,000
Max Sold Price
$2,188,000
Avg Sold Price
$1,056,129
Days until Sold
83 days

































