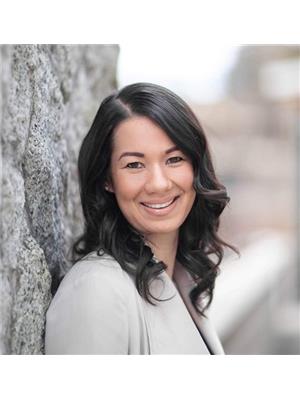3101 10428 Whalley Boulevard, Surrey
- Bedrooms: 2
- Bathrooms: 2
- Living area: 1018 square feet
- Type: Apartment
- Added: 50 days ago
- Updated: 42 days ago
- Last Checked: 12 hours ago
The Sky Is The Limit! Experience Serene Luxury Living in one of the fastest growing cities! This incredible Penthouse can be your next future home! Featuring 2 Bedrooms, 2 Bathrooms, an oversized Den provides the perfect space to work from home and a large patio that is approx 221-370 sqft when finished, sure to impress your guests with its epic views! The Bright oversized windows are designed to draw in an immense amount of natural light! Ascent is a Pinnacle in Surrey City Centre, the state of the art Tower is nearing completion and is equipped with nearly 17,000 sqft of amenities including a Fitness Centre, Social Lounge, Outdoor Patio, Rooftop Patio and Lobby! The Superior layout, high quality materials and contemporary design make this one of the Cities most unique luxury homes! (id:1945)
powered by

Property DetailsKey information about 3101 10428 Whalley Boulevard
Interior FeaturesDiscover the interior design and amenities
Exterior & Lot FeaturesLearn about the exterior and lot specifics of 3101 10428 Whalley Boulevard
Location & CommunityUnderstand the neighborhood and community
Utilities & SystemsReview utilities and system installations

This listing content provided by REALTOR.ca
has
been licensed by REALTOR®
members of The Canadian Real Estate Association
members of The Canadian Real Estate Association
Nearby Listings Stat
Active listings
285
Min Price
$449,900
Max Price
$6,450,000
Avg Price
$1,097,795
Days on Market
90 days
Sold listings
78
Min Sold Price
$449,000
Max Sold Price
$2,800,000
Avg Sold Price
$764,158
Days until Sold
73 days

















