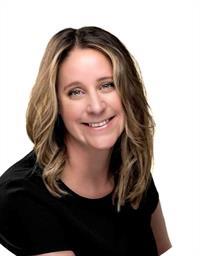250 Inglewood Grove Se, Calgary
- Bedrooms: 3
- Bathrooms: 3
- Living area: 1196.77 square feet
- Type: Townhouse
- Added: 14 days ago
- Updated: 7 days ago
- Last Checked: 1 days ago
Nestled in a vibrant and trendy neighborhood near the serene riverbanks, this charming 4-level split townhome offers a perfect blend of style and comfort. Boasting 3 bedrooms, a finished basement, and a single attached garage, this home is designed to embrace both relaxation and entertainment.Upon entering, you are greeted by a spacious foyer that sets the tone for the home’s inviting atmosphere. On the second level, you will find the living room with vaulted ceilings, which welcomes you with its airy ambiance and focal fireplace. Sunlight pours through expansive windows, creating a serene haven, and Central Air keeps you cool in the summer.The kitchen combines functionality with style, featuring modern appliances, a center island, plenty of storage, and ample space for your dining table. A nearby powder room adds practicality to this inviting space. Ascending to the top floor, you'll discover three well-proportioned bedrooms, each offering ample space. These rooms are versatile, accommodating various needs from sleeping quarters to home offices or creative spaces. The primary bedroom stands out with its spaciousness, featuring a walk-in closet for ample storage and a stylish three-piece ensuite bath for convenience and privacy.The finished basement offers versatile space for entertainment or relaxation. Use it as a cozy family room, a home office, or a fitness area. Outside, a charming backyard deck surrounded by mature trees provides a private retreat for enjoying morning coffee or evening relaxation. The peaceful setting offers a perfect backdrop for outdoor dining or simply unwinding amidst nature's beauty.Additionally, a short walk takes you to Pearce Estates Park, Harvey Passage, the Inglewood Bird Sanctuary, and the Calgary Zoo. Explore nearby cafes, boutiques, breweries, and cultural attractions, all within walking distance from your front door. (id:1945)
powered by

Property Details
- Cooling: Central air conditioning
- Heating: Forced air
- Year Built: 2000
- Structure Type: Row / Townhouse
- Exterior Features: Stone, Vinyl siding
- Foundation Details: Poured Concrete
- Architectural Style: 4 Level
Interior Features
- Basement: Finished, Full
- Flooring: Tile, Carpeted
- Appliances: Washer, Refrigerator, Dishwasher, Stove, Dryer, Microwave, Hood Fan, Window Coverings, Garage door opener
- Living Area: 1196.77
- Bedrooms Total: 3
- Fireplaces Total: 1
- Bathrooms Partial: 1
- Above Grade Finished Area: 1196.77
- Above Grade Finished Area Units: square feet
Exterior & Lot Features
- Lot Features: Cul-de-sac, No Smoking Home, Parking
- Lot Size Units: square feet
- Parking Total: 2
- Parking Features: Attached Garage
- Lot Size Dimensions: 1496.00
Location & Community
- Common Interest: Condo/Strata
- Street Dir Suffix: Southeast
- Subdivision Name: Inglewood
- Community Features: Pets Allowed With Restrictions
Property Management & Association
- Association Fee: 324.82
- Association Name: Karen King
- Association Fee Includes: Common Area Maintenance, Property Management, Waste Removal, Insurance, Reserve Fund Contributions
Tax & Legal Information
- Tax Year: 2024
- Parcel Number: 0028836765
- Tax Annual Amount: 2889
- Zoning Description: M-CG d62
Room Dimensions
This listing content provided by REALTOR.ca has
been licensed by REALTOR®
members of The Canadian Real Estate Association
members of The Canadian Real Estate Association

















