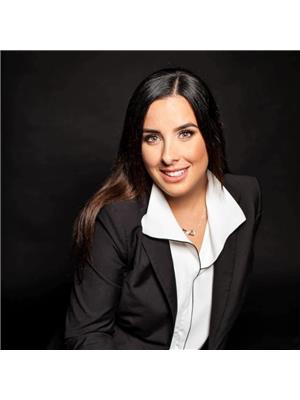222 Butternut Ridge Trail, Aurora Aurora Estates
- Bedrooms: 4
- Bathrooms: 4
- Type: Residential
Source: Public Records
Note: This property is not currently for sale or for rent on Ovlix.
We have found 6 Houses that closely match the specifications of the property located at 222 Butternut Ridge Trail with distances ranging from 2 to 10 kilometers away. The prices for these similar properties vary between 998,000 and 1,525,000.
Nearby Listings Stat
Active listings
0
Min Price
$0
Max Price
$0
Avg Price
$0
Days on Market
days
Sold listings
0
Min Sold Price
$0
Max Sold Price
$0
Avg Sold Price
$0
Days until Sold
days
Property Details
- Cooling: Central air conditioning
- Heating: Forced air, Natural gas
- Stories: 2
- Structure Type: House
- Exterior Features: Brick
- Foundation Details: Concrete, Brick
Interior Features
- Basement: Full, Walk out
- Appliances: Washer, Refrigerator, Central Vacuum, Dishwasher, Stove, Dryer, Window Coverings, Garage door opener
- Bedrooms Total: 4
- Bathrooms Partial: 1
Exterior & Lot Features
- Water Source: Municipal water
- Parking Total: 4
- Parking Features: Detached Garage
- Lot Size Dimensions: 42.7 x 116 FT
Location & Community
- Directions: Yonge & Bloomington
- Common Interest: Freehold
Property Management & Association
- Association Fee: 191.13
- Association Fee Includes: Parcel of Tied Land
Utilities & Systems
- Sewer: Sanitary sewer
Tax & Legal Information
- Tax Annual Amount: 8338.3
Client RemarksPremium Extra large RAVINE LOT!!! Beautiful ravine views ! Luxurious Modern 4 Bdr 3.5 Bath Detached Home Built by Brookfield Homes, Surrounded By Protected Green Space & Located On A Quiet Court With Easy Yonge St. 10'Ceiling on Main Flr, 9' Ceiling-2nd Floor. Large Modern Kitchen With Island. (id:1945)









