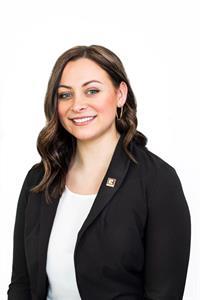20 Galaxy, Moncton
- Bedrooms: 3
- Bathrooms: 4
- Living area: 1866 square feet
- Type: Residential
- Added: 10 days ago
- Updated: 1 days ago
- Last Checked: 6 hours ago
Welcome to 20 Galaxy, located in the sought-after East End! This fully updated home invites you and your family in from the moment you step through the door. The thoughtful upgrades and warm, welcoming atmosphere make it a place youll be excited to call home. Designed with both open-concept living and cozy retreats, the spacious kitchen and family room are perfect for everyday living and entertaining guests. The large living room and dining area are ideal for hosting family gatherings or intimate dinners. Upstairs, youll find three generously sized bedrooms, including a beautifully designed primary suite complete with an ensuite and a large walk-in closet. The lower level boasts a non-conforming bedroom, a sizable family room, ample storage, and a full bathroom, offering flexibility for guests or additional family space. Step outside to your backyard oasis, perfect for unwinding on the deck and enjoying some quiet relaxation. Come see this home in personyou wont be disappointed! Call your REALTOR ® (id:1945)
powered by

Property Details
- Heating: Baseboard heaters, Electric
- Year Built: 1982
- Structure Type: House
- Exterior Features: Vinyl
- Architectural Style: 2 Level
Interior Features
- Living Area: 1866
- Bedrooms Total: 3
- Bathrooms Partial: 1
- Above Grade Finished Area: 2832
- Above Grade Finished Area Units: square feet
Exterior & Lot Features
- Water Source: Municipal water
- Lot Size Units: square meters
- Lot Size Dimensions: 617
Location & Community
- Directions: Travel Shediac road from the Lewisville road /Paul st intersection and turn Left On Galaxy
Utilities & Systems
- Sewer: Municipal sewage system
Tax & Legal Information
- Parcel Number: 807875
- Tax Annual Amount: 4419.82
Room Dimensions

This listing content provided by REALTOR.ca has
been licensed by REALTOR®
members of The Canadian Real Estate Association
members of The Canadian Real Estate Association
















