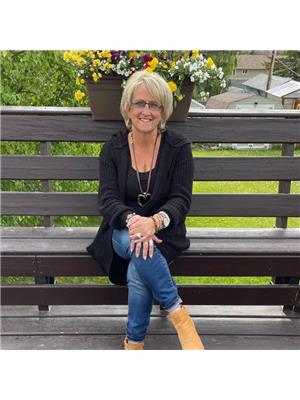8340 87 Avenue, Fort St John
- Bedrooms: 5
- Bathrooms: 3
- Living area: 2775 square feet
- Type: Residential
- Added: 168 days ago
- Updated: 22 days ago
- Last Checked: 1 hours ago
* PREC - Personal Real Estate Corporation. Are you an investor looking for a property that is easy to rent out and will CASH FLOW? This house with a suite has all the ingredients to make it easy to rent out with less headaches, all in a peaceful, family-friendly neighborhood! Located near schools & convenient amenities, this 2014 built house offers separate entrances, laundry facilities, & garages for each unit, providing privacy & ease of access. The exterior features a fenced yard, perfect for outdoor activities & relaxation. Inside, both units boast bright, open-concept layouts. The upper unit includes 3 spacious bedrooms & 2 bathrooms, while the lower unit offers 2 bedrooms & 1 bathroom making them appealing for a variety. Imagine the benefits of having a ready-to-go investment property or a home that helps pay your mortgage! (id:1945)
powered by

Property DetailsKey information about 8340 87 Avenue
Interior FeaturesDiscover the interior design and amenities
Exterior & Lot FeaturesLearn about the exterior and lot specifics of 8340 87 Avenue
Location & CommunityUnderstand the neighborhood and community
Tax & Legal InformationGet tax and legal details applicable to 8340 87 Avenue
Room Dimensions

This listing content provided by REALTOR.ca
has
been licensed by REALTOR®
members of The Canadian Real Estate Association
members of The Canadian Real Estate Association
Nearby Listings Stat
Active listings
19
Min Price
$79,900
Max Price
$680,000
Avg Price
$405,205
Days on Market
133 days
Sold listings
12
Min Sold Price
$209,900
Max Sold Price
$599,900
Avg Sold Price
$337,442
Days until Sold
130 days
Nearby Places
Additional Information about 8340 87 Avenue
















