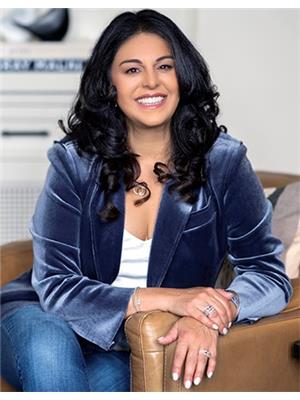25 Feltham Avenue, Toronto Rockcliffe Smythe
- Bedrooms: 5
- Bathrooms: 3
- Type: Residential
Source: Public Records
Note: This property is not currently for sale or for rent on Ovlix.
We have found 6 Houses that closely match the specifications of the property located at 25 Feltham Avenue with distances ranging from 2 to 10 kilometers away. The prices for these similar properties vary between 1,349,000 and 1,888,000.
Nearby Listings Stat
Active listings
0
Min Price
$0
Max Price
$0
Avg Price
$0
Days on Market
days
Sold listings
0
Min Sold Price
$0
Max Sold Price
$0
Avg Sold Price
$0
Days until Sold
days
Property Details
- Cooling: Central air conditioning
- Heating: Forced air, Natural gas
- Stories: 1
- Structure Type: House
- Exterior Features: Brick
- Foundation Details: Block
- Architectural Style: Bungalow
Interior Features
- Basement: Finished, Separate entrance, N/A
- Flooring: Tile, Hardwood, Laminate
- Bedrooms Total: 5
Exterior & Lot Features
- Lot Features: In-Law Suite
- Water Source: Municipal water
- Parking Total: 6
- Parking Features: Detached Garage
- Lot Size Dimensions: 40 x 149.5 FT
Location & Community
- Directions: Weston Rd and Rogers Rd
- Common Interest: Freehold
Utilities & Systems
- Sewer: Sanitary sewer
Tax & Legal Information
- Tax Annual Amount: 5143
Additional Features
- Security Features: Security system
Discover the perfect family haven in this stunning, fully finished bungalow, one of the largest in the area, boasting a spacious addition and a fully finished basement. Ideally suited for multi-generational living, this expansive home offers both privacy and togetherness for your loved ones, with a separate entrance leading to a versatile in-law suite or just extra space and kitchen for your family! Step inside to find luxurious details throughout, including elegant hardwood floors, soaring high ceilings, and exquisite crown mouldings that enhance the home's charm. The gourmet kitchen is a chef's dream, featuring beautiful granite countertops that blend functionality with style. Retreat to the spacious primary suite, complete with a lavish 6-piece spa-like ensuite washroom, offering a serene escape from the hustle and bustle of city life. The property backs onto Harwood School, making it perfect for families with children.The large 2-car garage provides ample storage space, ensuring that all your belongings are neatly tucked away. Outside, the professionally landscaped front and back yards are truly an entertainer's dream. The backyard is designed for relaxation and gatherings, providing a tranquil escape from the hectic city life.Convenient Location! This remarkable bungalow is not just a home; it's a lifestyle. It's steps away from Stockyards Mall and close to grocery stores, TTC, UP Express, the upcoming LRT, parks, trails, and recreation areas.As an added bonus, this home boasts a large cold cellar/cantina, perfect for storing wine, preserves, or other items that benefit from a cool, stable environment.This exceptionally large bungalow, with its generous addition and fully finished basement, offers the perfect blend of luxury, functionality, and convenience for multi-generational families seeking a harmonious living space in the heart of the city.









