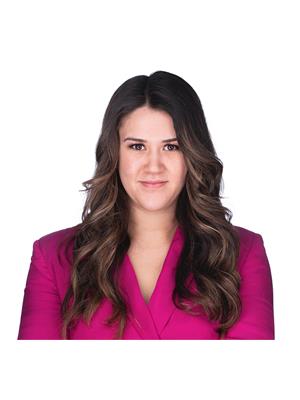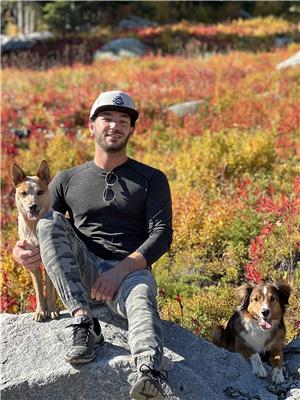1592 Merlot Drive, West Kelowna
- Bedrooms: 4
- Bathrooms: 3
- Living area: 2890 square feet
- Type: Residential
- Added: 34 days ago
- Updated: 12 days ago
- Last Checked: 10 hours ago
Priced $88k UNDER BC Assessed value! Okanagan living awaits you in the prestigious Vineyard Estates. This 4 bedroom family home boasts LAKE VIEWS, a spacious covered deck ideal for savouring spectacular sunsets & a lush private backyard! Nestled in a prime location down a QUIET street, this family-oriented neighbourhood is MINUTES to schools, shopping, beaches, golfing and moments from the world-renown Mission Hill Winery. The nearby walking trails also connect to the school and winery! Inside, with a professional fresh coat of paint and professionally cleaned this home is MOVE IN READY! The upper level features expansive open-concept living, sprawling living room lined with oversized windows capturing picturesque views, a well-appointed kitchen with ample cabinet space and dining area with patio sliding doors and direct access to the backyard deck and BBQ area. The oversized primary bedroom offers stunning views, a walk-in closet, and a 4-piece ensuite. With another full bedroom PLUS a versatile 3rd room/office, the layout can perfectly complement your lifestyle. Downstairs, discover a sizable rec room with ample room for the kids to pay or hang out space - also great for cozy family movie nights. One more bedroom and a large den completes this level. Outside, newly landscaped gardens in the front and lush trees in the back create a serene private oasis. Don’t miss your chance to experience the ultimate Okanagan lifestyle. (id:1945)
powered by

Property DetailsKey information about 1592 Merlot Drive
- Roof: Asphalt shingle, Unknown
- Cooling: Central air conditioning
- Heating: Forced air, See remarks
- Stories: 2
- Year Built: 2004
- Structure Type: House
- Exterior Features: Stucco
Interior FeaturesDiscover the interior design and amenities
- Basement: Full
- Flooring: Tile, Hardwood, Carpeted
- Appliances: Washer, Refrigerator, Range - Gas, Dishwasher, Dryer, Microwave
- Living Area: 2890
- Bedrooms Total: 4
- Fireplaces Total: 1
- Fireplace Features: Gas, Unknown
Exterior & Lot FeaturesLearn about the exterior and lot specifics of 1592 Merlot Drive
- View: Lake view, Mountain view
- Lot Features: Central island
- Water Source: Municipal water
- Lot Size Units: acres
- Parking Total: 6
- Parking Features: Attached Garage
- Lot Size Dimensions: 0.19
Location & CommunityUnderstand the neighborhood and community
- Common Interest: Freehold
- Community Features: Family Oriented
Utilities & SystemsReview utilities and system installations
- Sewer: Municipal sewage system
Tax & Legal InformationGet tax and legal details applicable to 1592 Merlot Drive
- Zoning: Unknown
- Parcel Number: 025-742-418
- Tax Annual Amount: 4497.81
Room Dimensions
| Type | Level | Dimensions |
| 4pc Bathroom | Basement | 9'3'' x 5'0'' |
| Recreation room | Basement | 35'4'' x 20'0'' |
| Den | Basement | 12'0'' x 11'2'' |
| Laundry room | Basement | 9'3'' x 5'6'' |
| Bedroom | Basement | 9'3'' x 12'7'' |
| Foyer | Basement | 15' x 11'9'' |
| 4pc Ensuite bath | Main level | 12'4'' x 10'4'' |
| Dining nook | Main level | 9'3'' x 6'0'' |
| Dining room | Main level | 11'4'' x 10'9'' |
| Living room | Main level | 15'0'' x 26'4'' |
| Kitchen | Main level | 16'8'' x 12'2'' |
| Bedroom | Main level | 9'6'' x 13'2'' |
| Primary Bedroom | Main level | 13'11'' x 18'2'' |
| 4pc Bathroom | Main level | 4'11'' x 13'1'' |
| Bedroom | Main level | 9'6'' x 13'1'' |

This listing content provided by REALTOR.ca
has
been licensed by REALTOR®
members of The Canadian Real Estate Association
members of The Canadian Real Estate Association
Nearby Listings Stat
Active listings
31
Min Price
$449,900
Max Price
$2,449,900
Avg Price
$1,042,987
Days on Market
101 days
Sold listings
19
Min Sold Price
$515,000
Max Sold Price
$1,499,999
Avg Sold Price
$1,036,342
Days until Sold
153 days














