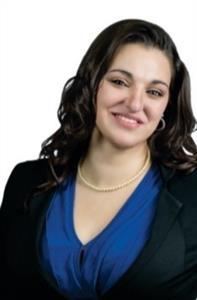11 Edgehill Road, London North F
- Bedrooms: 3
- Bathrooms: 1
- Type: Residential
- Added: 28 days ago
- Updated: 12 days ago
- Last Checked: 11 days ago
Seize the opportunity to own a charming bungalow in the sought-after community of North London. Located on a spacious, rectangular lot with a 50.2 ft frontage, this 3-bedroom, 1-bathroom home offers over 1,700 sq. ft. of main floor living space. The bright and airy layout features a large living room with a bay window, a dining area with two skylights, a sliding patio door to the backyard, and a kitchen with ample space for culinary creativity, as well as an oversized converted family room with a refreshment area and free-standing fireplace. All three bedrooms are conveniently situated on the main level, including the primary bedroom with plenty of natural light and a sliding patio door to the deck for morning coffee. The 4-piece bathroom completes this level, making it an excellent choice for those seeking the ease of single-floor living. This property, sold under Power of Sale, presents a great entry point into the housing market. Whether you're a first-time homebuyer or an investor, with some updates and personal touches, this home has the potential to be a fantastic long-term investment. Situated close to top-rated schools, parks, shopping centres, and major transit routes, the location is ideal for families and professionals alike. (id:1945)
powered by

Property Details
- Heating: Hot water radiator heat
- Stories: 1
- Structure Type: House
- Exterior Features: Aluminum siding, Brick Facing
- Foundation Details: Poured Concrete
- Architectural Style: Bungalow
Interior Features
- Bedrooms Total: 3
- Fireplaces Total: 1
Exterior & Lot Features
- Water Source: Municipal water
- Parking Total: 4
- Parking Features: Attached Garage
- Lot Size Dimensions: 50.2 x 119.38 FT ; 50.12 x 116.47 x 50.20 x 119.38
Location & Community
- Directions: Wonderland Rd. N. & Fanshawe Park Road
- Common Interest: Freehold
Utilities & Systems
- Sewer: Sanitary sewer
Tax & Legal Information
- Tax Year: 2024
- Tax Annual Amount: 3493
- Zoning Description: R1-6
Room Dimensions
This listing content provided by REALTOR.ca has
been licensed by REALTOR®
members of The Canadian Real Estate Association
members of The Canadian Real Estate Association
















