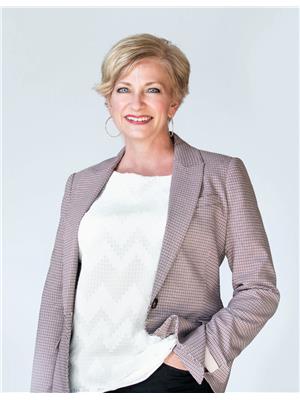72 Newbury Drive, Kitchener
- Bedrooms: 3
- Bathrooms: 3
- Living area: 1970 square feet
- Type: Residential
- Added: 7 days ago
- Updated: 6 days ago
- Last Checked: 10 hours ago
Welcome to your dream home in the highly sought-after Forest Heights neighbourhood! This 3-bedroom, 3-bathroom home boasts over 1,700 sq/ft of thoughtfully designed living space, perfect for families seeking comfort and style. As you approach the property, you'll be greeted by impressive curb appeal, featuring a new double private driveway that leads to a spacious double car garage. Step inside to discover a large main floor eat-in kitchen, complete with solid wood cabinetry, ideal for family gatherings and culinary adventures. The traditional formal dining area is perfect for entertaining guests, while the expansive raised living room, highlighted by a cozy gas fireplace, offers a warm and inviting atmosphere for relaxation. The second floor features generously sized bedrooms, including a large master suite that comes with a convenient 2-piece ensuite and a walk-in closet for ample storage. The lower level boasts a versatile recreational room, currently utilized as a home office and family room. Step outside to your pet-friendly, fully fenced yard, where you'll find a lovely deck and gazebo, creating an ideal space for outdoor entertaining and family fun. Enjoy backing on to green space with no rear neighbours ! Conveniently located close to schools, shopping amenities, and easy access to the highway, this home truly has it all. Don’t miss the opportunity to make this beautiful property your own. Schedule a viewing today! (id:1945)
powered by

Property Details
- Cooling: Central air conditioning
- Heating: Forced air
- Stories: 2
- Year Built: 1986
- Structure Type: House
- Exterior Features: Brick, Vinyl siding
- Foundation Details: Poured Concrete
- Architectural Style: 2 Level
Interior Features
- Basement: Finished, Full
- Appliances: Washer, Refrigerator, Dishwasher, Stove, Dryer
- Living Area: 1970
- Bedrooms Total: 3
- Fireplaces Total: 1
- Bathrooms Partial: 2
- Fireplace Features: Electric, Other - See remarks
- Above Grade Finished Area: 1718
- Below Grade Finished Area: 252
- Above Grade Finished Area Units: square feet
- Below Grade Finished Area Units: square feet
- Above Grade Finished Area Source: Measurement follows RMS
- Below Grade Finished Area Source: Plans
Exterior & Lot Features
- Lot Features: Backs on greenbelt, Conservation/green belt, Paved driveway, Automatic Garage Door Opener
- Water Source: Municipal water
- Parking Total: 4
- Parking Features: Attached Garage
Location & Community
- Directions: Westheights Dr to Rolling Meadows Drive to Newbury Dr
- Common Interest: Freehold
- Subdivision Name: 337 - Forest Heights
- Community Features: Quiet Area
Utilities & Systems
- Sewer: Municipal sewage system
Tax & Legal Information
- Tax Annual Amount: 4403.99
- Zoning Description: RES-2
Room Dimensions
This listing content provided by REALTOR.ca has
been licensed by REALTOR®
members of The Canadian Real Estate Association
members of The Canadian Real Estate Association















