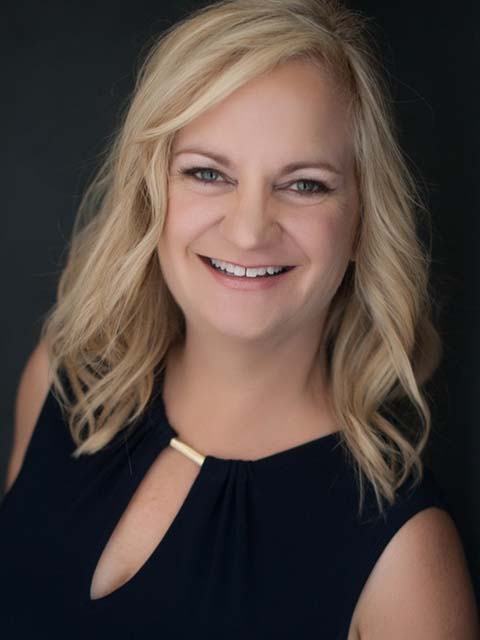190 Dorval Drive, Oakville Old Oakville
- Bedrooms: 3
- Bathrooms: 4
- Type: Townhouse
- Added: 22 days ago
- Updated: 1 days ago
- Last Checked: 4 hours ago
Stunning Fernbrook built town home within walking distance to downtown Oakville. Luxurious town with elevator allowing easy access to all four levels. No expense spared with the finishes throughout including spectacular temperature controlled wine wall in dining room, custom built-ins in family room, gorgeous kitchen, lovely gym with glass wall overlooking cozy rec room and beautiful bathrooms. Drive into your spectacular garage with custom built in cabinets, epoxy flooring and PVC panelled roof and walls with partial pvc slat wall. Enjoy a glass of wine or an al fresco dinner on your private rooftop garden. What a lifestyle! Lets get you home! (id:1945)
powered by

Property Details
- Cooling: Central air conditioning
- Heating: Forced air, Natural gas
- Stories: 3
- Structure Type: Row / Townhouse
- Exterior Features: Stone, Stucco
- Foundation Details: Poured Concrete
Interior Features
- Basement: Finished, Full
- Appliances: Washer, Central Vacuum, Dryer, Window Coverings, Garage door opener remote(s)
- Bedrooms Total: 3
- Bathrooms Partial: 2
Exterior & Lot Features
- Lot Features: Lane
- Water Source: Municipal water
- Parking Total: 2
- Parking Features: Attached Garage
- Lot Size Dimensions: 23.5 x 76.3 FT
Location & Community
- Directions: REBECCA ST & DORVAL DR
- Common Interest: Freehold
- Community Features: Community Centre
Property Management & Association
- Association Fee: 120
- Association Fee Includes: Parcel of Tied Land
Utilities & Systems
- Sewer: Sanitary sewer
Tax & Legal Information
- Tax Annual Amount: 7751.28
Room Dimensions
This listing content provided by REALTOR.ca has
been licensed by REALTOR®
members of The Canadian Real Estate Association
members of The Canadian Real Estate Association
















