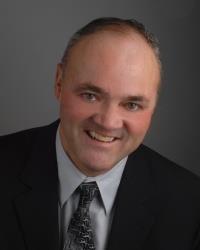1909 515 St Laurent Boulevard, Ottawa
- Bedrooms: 2
- Bathrooms: 1
- Type: Apartment
- Added: 61 days ago
- Updated: 6 hours ago
- Last Checked: 11 minutes ago
Flooring: Tile, Flooring: Hardwood, Welcome to suite 1909 at 515 St. Laurent, located in The Highlands in Viscount Alexander Park. This sun-filled, 2-bedroom condo offers breathtaking views of the Ottawa River and the Gatineau Hills. The kitchen is the heart of this well-laid-out home, featuring hardwood floors throughout. The spacious living and dining area is versatile enough to include a cozy office corner, and it opens to a large balcony. With ample closet space, an in-suite locker, and the rare convenience of in-suite laundry, this condo also comes with air conditioning. Building amenities include an outdoor pool, sauna, gym, and party room. Condo fees cover building insurance, amenities, a caretaker, heat, hydro, management fees, and water/sewer. Conveniently located near Montfort Hospital, CMHC, CSIC, NRC, and La Cité Collégiale, with easy access to public transit and just minutes from downtown, this condo offers both comfort and convenience. Rental parking space available at $80/month. (id:1945)
powered by

Property DetailsKey information about 1909 515 St Laurent Boulevard
Interior FeaturesDiscover the interior design and amenities
Exterior & Lot FeaturesLearn about the exterior and lot specifics of 1909 515 St Laurent Boulevard
Location & CommunityUnderstand the neighborhood and community
Property Management & AssociationFind out management and association details
Tax & Legal InformationGet tax and legal details applicable to 1909 515 St Laurent Boulevard
Room Dimensions

This listing content provided by REALTOR.ca
has
been licensed by REALTOR®
members of The Canadian Real Estate Association
members of The Canadian Real Estate Association
Nearby Listings Stat
Active listings
55
Min Price
$239,900
Max Price
$975,000
Avg Price
$399,414
Days on Market
70 days
Sold listings
10
Min Sold Price
$285,000
Max Sold Price
$459,000
Avg Sold Price
$349,080
Days until Sold
62 days















