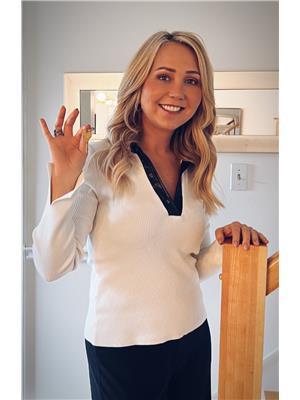45 Karen Crescent, Porters Lake
- Bedrooms: 3
- Bathrooms: 2
- Living area: 2492 square feet
- Type: Residential
- Added: 165 days ago
- Updated: 5 days ago
- Last Checked: 8 hours ago
45 KAREN CRESCENT, PORTERS LAKE. This spacious side split on a double lot on Porters Lake. This home is fully finished, basement with a rec room, storage, and utility room. The main floor has an open concept dining room and kitchen. Large living room with built-in fireplace with brick accents. The main floor laundry and attached garage complete the main level. The upper floor has a large primary suite with a walk-in closet and a 4 pc ensuite with a large closet for linens. The Master bedroom has a deck off. The second floor also has 2 secondary bedrooms and a secondary family room with large windows overlooking the lake. Lot is landscaped with Beach and dock. Can accommodate a quick closing. $699,900. (id:1945)
powered by

Property DetailsKey information about 45 Karen Crescent
Interior FeaturesDiscover the interior design and amenities
Exterior & Lot FeaturesLearn about the exterior and lot specifics of 45 Karen Crescent
Location & CommunityUnderstand the neighborhood and community
Utilities & SystemsReview utilities and system installations
Tax & Legal InformationGet tax and legal details applicable to 45 Karen Crescent
Room Dimensions

This listing content provided by REALTOR.ca
has
been licensed by REALTOR®
members of The Canadian Real Estate Association
members of The Canadian Real Estate Association
Nearby Listings Stat
Active listings
8
Min Price
$410,000
Max Price
$1,999,999
Avg Price
$845,175
Days on Market
145 days
Sold listings
1
Min Sold Price
$410,000
Max Sold Price
$410,000
Avg Sold Price
$410,000
Days until Sold
15 days
Nearby Places
Additional Information about 45 Karen Crescent

















