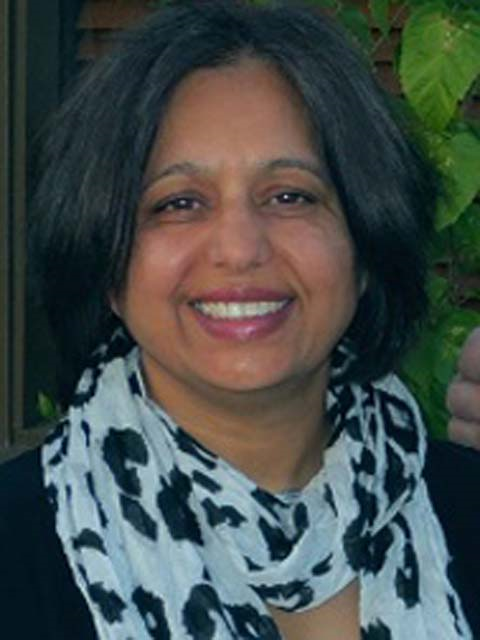1108 11 Lillian Street, Toronto Mount Pleasant West
- Bedrooms: 2
- Bathrooms: 2
- Type: Apartment
- Added: 7 days ago
- Updated: 1 days ago
- Last Checked: 2 hours ago
Luxury Condo Living Near Yonge & Eg. Great Layout in this Spacious 1 Bed, 1 Den with Lots of Upgrades. Perfect for the Independent Single or a Professional Couple. Great Space to Work from Home, but also a Central Location for Easy Commute to the Office. Don't Miss this Opportunity to Make this Rarely Offered Unit Your Next Home. (id:1945)
powered by

Property Details
- Cooling: Central air conditioning
- Heating: Forced air, Natural gas
- Structure Type: Apartment
- Exterior Features: Concrete, Brick
Interior Features
- Flooring: Hardwood
- Appliances: Range, Oven - Built-In
- Bedrooms Total: 2
- Bathrooms Partial: 1
Exterior & Lot Features
- View: City view
- Lot Features: In suite Laundry
- Parking Total: 1
- Parking Features: Underground, Covered
- Building Features: Storage - Locker, Recreation Centre, Party Room, Security/Concierge, Visitor Parking
Location & Community
- Directions: Eglinton/Mt.Pleasant
- Common Interest: Condo/Strata
- Community Features: Pet Restrictions
Property Management & Association
- Association Fee: 543.38
- Association Name: RAB Properties Ltd
- Association Fee Includes: Common Area Maintenance, Heat, Water, Insurance, Parking
Tax & Legal Information
- Tax Annual Amount: 2718.4
- Zoning Description: R(d0.6)(21)
Room Dimensions
This listing content provided by REALTOR.ca has
been licensed by REALTOR®
members of The Canadian Real Estate Association
members of The Canadian Real Estate Association













