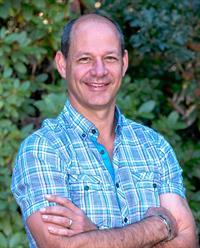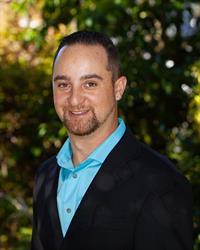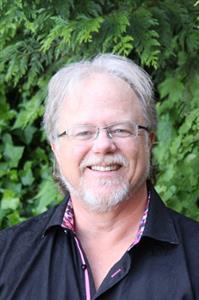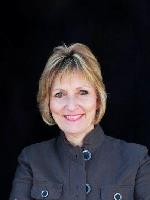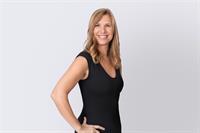6193 Fairview Way, Duncan
- Bedrooms: 3
- Bathrooms: 2
- Living area: 1432 square feet
- Type: Residential
- Added: 11 days ago
- Updated: 10 days ago
- Last Checked: 10 hours ago
Welcome to 6193 Fairview Way. This remarkable rancher is ready for you. It has been well-maintained & updated with the main home components: a new forced air heat pump in 2023, a newer free-standing natural gas fireplace, a new hot water tank in 2023, new gutters & downspouts in 2022, & vinyl thermal windows installed in 2012. It doesn't end there; oak hardwood floors have also been installed & flow through the majority of this home's excellent layout. The kitchen opens to a cozy eating nook & family room with a back sliding door, giving access to the lovely covered sundeck. Step off the deck to a private, fully fenced backyard that is tastefully landscaped yet easily cared for. There's removable side yard fencing for easy access if needed, & the garden shed provides extra storage. Ease into your dual garage with level off-street parking, & anyone can back into the perfect RV parking area. Enjoy nearby recreation & walking trails, close to town & shopping. Great home & value! (id:1945)
powered by

Property Details
- Cooling: Air Conditioned
- Heating: Heat Pump
- Year Built: 1994
- Structure Type: House
Interior Features
- Living Area: 1432
- Bedrooms Total: 3
- Fireplaces Total: 2
- Above Grade Finished Area: 1432
- Above Grade Finished Area Units: square feet
Exterior & Lot Features
- Lot Size Units: square feet
- Parking Total: 3
- Lot Size Dimensions: 6973
Location & Community
- Common Interest: Freehold
Tax & Legal Information
- Zoning: Residential
- Parcel Number: 017-788-421
- Tax Annual Amount: 3282
Room Dimensions
This listing content provided by REALTOR.ca has
been licensed by REALTOR®
members of The Canadian Real Estate Association
members of The Canadian Real Estate Association






