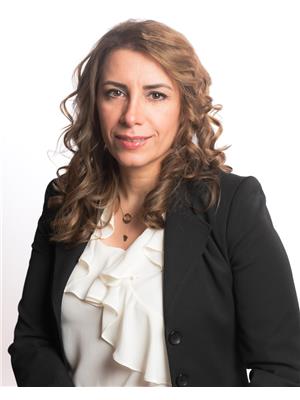19 Gwynne Avenue, Ottawa
- Bedrooms: 4
- Bathrooms: 4
- Type: Residential
- Added: 169 days ago
- Updated: 39 days ago
- Last Checked: 22 hours ago
Absolutely stunning brand new house, fantastic residential location in the heart of Ottawa, a must see custom built open plan house, close to schools, supermarkets, parks, recreational ground, restaurants, bus stop, Civic Hospital and minutes away from beautiful Dow's lake.
Property DetailsKey information about 19 Gwynne Avenue
Interior FeaturesDiscover the interior design and amenities
Exterior & Lot FeaturesLearn about the exterior and lot specifics of 19 Gwynne Avenue
Location & CommunityUnderstand the neighborhood and community
Business & Leasing InformationCheck business and leasing options available at 19 Gwynne Avenue
Utilities & SystemsReview utilities and system installations
Room Dimensions

This listing content provided by REALTOR.ca
has
been licensed by REALTOR®
members of The Canadian Real Estate Association
members of The Canadian Real Estate Association
Nearby Listings Stat
Active listings
9
Min Price
$3,800
Max Price
$11,000
Avg Price
$6,144
Days on Market
94 days
Sold listings
4
Min Sold Price
$3,750
Max Sold Price
$4,750
Avg Sold Price
$4,263
Days until Sold
52 days
Nearby Places
Additional Information about 19 Gwynne Avenue













