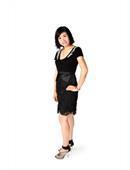5 6595 Rochdale Boulevard, Regina
- Bedrooms: 2
- Bathrooms: 1
- Living area: 856 square feet
- Type: Apartment
Source: Public Records
Note: This property is not currently for sale or for rent on Ovlix.
We have found 6 Condos that closely match the specifications of the property located at 5 6595 Rochdale Boulevard with distances ranging from 2 to 10 kilometers away. The prices for these similar properties vary between 99,900 and 179,900.
Nearby Listings Stat
Active listings
23
Min Price
$60,750
Max Price
$309,900
Avg Price
$182,854
Days on Market
39 days
Sold listings
23
Min Sold Price
$109,900
Max Sold Price
$365,000
Avg Sold Price
$193,796
Days until Sold
35 days
Recently Sold Properties
Nearby Places
Name
Type
Address
Distance
Pizza Hut
Meal takeaway
6310 Rochdale Blvd
0.3 km
Vietnam Mekong Restaurant
Restaurant
6330 Rochdale Blvd
0.3 km
Western Pizza
Restaurant
1023 Devonshire Dr
0.4 km
Barley Mill Brew Pub / Trifon's Pizza
Bar
6155 Rochdale Blvd
0.4 km
Centennial School
School
Regina
0.5 km
Macneill School
School
6215 Whelan Dr
0.6 km
Lakewood Animal Hospital
Veterinary care
1151 Lakewood Ct
0.7 km
Lakewood
Park
6024 Whelan Dr
0.8 km
Michael a Riffel High School
School
5757 Rochdale Blvd
0.9 km
Jack Keaton's BBQ & Grill Inc
Restaurant
5650 Rochdale Blvd
1.0 km
Second Cup
Cafe
5542 Rochdale Blvd
1.1 km
Galaxy Cinemas Regina
Movie theater
420 McCarthy Boulevard North
1.3 km
Property Details
- Cooling: Central air conditioning
- Heating: Forced air, Natural gas
- Year Built: 1981
- Structure Type: Apartment
- Architectural Style: Low rise
Interior Features
- Appliances: Washer, Refrigerator, Dishwasher, Stove, Dryer, Storage Shed
- Living Area: 856
- Bedrooms Total: 2
Exterior & Lot Features
- Lot Features: Treed
- Parking Features: None, Parking Space(s)
Location & Community
- Common Interest: Condo/Strata
- Community Features: Pets Allowed With Restrictions
Property Management & Association
- Association Fee: 304
Tax & Legal Information
- Tax Year: 2024
- Tax Annual Amount: 1655
Main floor 2 bedroom, 1 bath condo. The condo was freshly painted and new Vinyl plank flooring. Large living room, with balcony access. 2 good sized bedrooms and a 4 piece bathroom with tile tub/ shower. Kitchen features lots of cabinets and built in dishwasher, access to the laundry and storage area. (id:1945)
Demographic Information
Neighbourhood Education
| Master's degree | 10 |
| Bachelor's degree | 55 |
| University / Below bachelor level | 30 |
| Certificate of Qualification | 30 |
| College | 95 |
| University degree at bachelor level or above | 70 |
Neighbourhood Marital Status Stat
| Married | 190 |
| Widowed | 25 |
| Divorced | 45 |
| Separated | 20 |
| Never married | 165 |
| Living common law | 60 |
| Married or living common law | 245 |
| Not married and not living common law | 250 |
Neighbourhood Construction Date
| 1961 to 1980 | 65 |
| 1981 to 1990 | 170 |
| 1991 to 2000 | 20 |
| 2001 to 2005 | 10 |
| 2006 to 2010 | 20 |
| 1960 or before | 10 |










