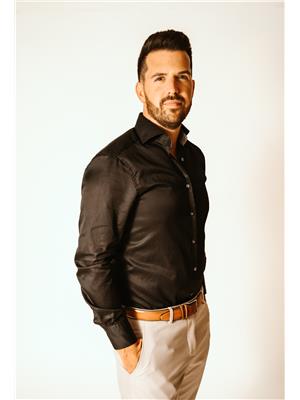990 Walker Drive, Kelowna
- Bedrooms: 4
- Bathrooms: 4
- Living area: 2631 square feet
- Type: Residential
- Added: 165 days ago
- Updated: 6 days ago
- Last Checked: 17 hours ago
Incredible four bedroom four bathroom home located in the sought after GOLFVIEW community. This spectacular family home has been tastefully updated with an open concept living, dining, kitchen great room area and is overflowing with natural light. This beautiful upper space overlooks the outstanding pool, patio and deck area. The lower level has space for a growing family, providing access to the upper deck for outdoor summer fun, while offering cozy evenings in the family room with the natural woodburning fireplace. New forced air heat and AC were installed in 2016.This home also offers additional space for in law's and teenage children with finished basement and full kitchen, bedroom, bathroom and living room long with separate entrance. This is a perfect multigenerational home.. Expansive tile pool is 18x36 and has new heater installed in 2023. Beautiful one of a kind property. Call listing Realtor today for your private tour. Don't miss out, this home has it all and won't last. (id:1945)
powered by

Property DetailsKey information about 990 Walker Drive
- Roof: Asphalt shingle, Unknown
- Cooling: Central air conditioning
- Heating: Forced air
- Stories: 4
- Year Built: 1974
- Structure Type: House
- Exterior Features: Brick, Aluminum
- Architectural Style: Split level entry
Interior FeaturesDiscover the interior design and amenities
- Flooring: Tile, Hardwood, Laminate, Carpeted
- Appliances: Washer, Refrigerator, Range - Electric, Dishwasher, Dryer, Microwave, Oven - Built-In
- Living Area: 2631
- Bedrooms Total: 4
- Fireplaces Total: 1
- Bathrooms Partial: 1
- Fireplace Features: Wood, Conventional
Exterior & Lot FeaturesLearn about the exterior and lot specifics of 990 Walker Drive
- View: City view, Mountain view, View (panoramic)
- Lot Features: Private setting, Central island
- Water Source: Municipal water
- Lot Size Units: acres
- Parking Total: 4
- Pool Features: Pool, Inground pool, Outdoor pool
- Parking Features: Attached Garage, See Remarks
- Lot Size Dimensions: 0.19
Location & CommunityUnderstand the neighborhood and community
- Common Interest: Freehold
- Community Features: Family Oriented
Utilities & SystemsReview utilities and system installations
- Sewer: Municipal sewage system
Tax & Legal InformationGet tax and legal details applicable to 990 Walker Drive
- Zoning: Unknown
- Parcel Number: 005-942-853
- Tax Annual Amount: 4676.45
Room Dimensions

This listing content provided by REALTOR.ca
has
been licensed by REALTOR®
members of The Canadian Real Estate Association
members of The Canadian Real Estate Association
Nearby Listings Stat
Active listings
18
Min Price
$599,900
Max Price
$2,836,000
Avg Price
$1,242,416
Days on Market
103 days
Sold listings
6
Min Sold Price
$679,900
Max Sold Price
$2,850,000
Avg Sold Price
$1,579,800
Days until Sold
68 days
Nearby Places
Additional Information about 990 Walker Drive




































































