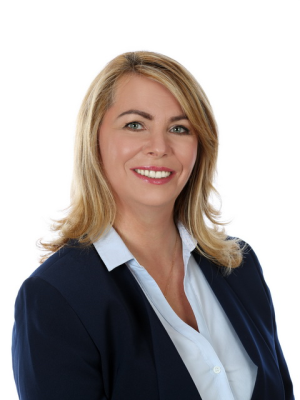33 Centennial Heights Court, Meaford
- Bedrooms: 3
- Bathrooms: 3
- Living area: 1800 square feet
- Type: Residential
- Added: 67 days ago
- Updated: 18 days ago
- Last Checked: 5 hours ago
Close to downtown Meaford. If you like convenient shopping, clean beaches, a modern marina, a state of the art library, an in-town hospital, a new elementary and highschool as well as golfing, skiing, hiking….. then Meaford should be on your radar. This three bedroom, three bathroom, open concept main level home is located on a quiet cul de sac in a neighbourhood where pride of ownership is evident. A patio door from the kitchen/dining area leads to a deck and very large backyard. Spacious primary bedroom has been updated(2024) with a two piece ensuite. Lower level features a large recreation/family room with a wet bar and fireplace as well as plenty of storage space. Tastefully landscaped with mature perennials on the north side and should you wish to have a pool, gazebo, sports court, fenced in area for Fido……all is possible on the large south side, a blank canvas waiting for your personality to create and shine through. (id:1945)
powered by

Property DetailsKey information about 33 Centennial Heights Court
Interior FeaturesDiscover the interior design and amenities
Exterior & Lot FeaturesLearn about the exterior and lot specifics of 33 Centennial Heights Court
Location & CommunityUnderstand the neighborhood and community
Utilities & SystemsReview utilities and system installations
Tax & Legal InformationGet tax and legal details applicable to 33 Centennial Heights Court
Additional FeaturesExplore extra features and benefits
Room Dimensions

This listing content provided by REALTOR.ca
has
been licensed by REALTOR®
members of The Canadian Real Estate Association
members of The Canadian Real Estate Association
Nearby Listings Stat
Active listings
22
Min Price
$649,900
Max Price
$1,325,000
Avg Price
$969,395
Days on Market
81 days
Sold listings
4
Min Sold Price
$839,900
Max Sold Price
$1,260,000
Avg Sold Price
$1,048,700
Days until Sold
72 days
Nearby Places
Additional Information about 33 Centennial Heights Court














