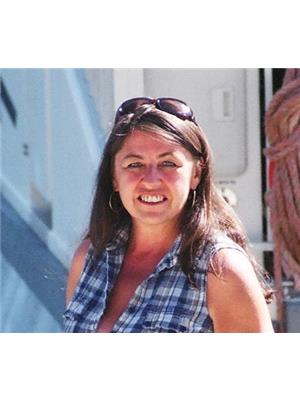3535 Mcculloch Road Unit 8, Kelowna
- Bedrooms: 2
- Bathrooms: 2
- Living area: 1054 square feet
- Type: Mobile
Source: Public Records
Note: This property is not currently for sale or for rent on Ovlix.
We have found 6 undefined that closely match the specifications of the property located at 3535 Mcculloch Road Unit 8 with distances ranging from 2 to 10 kilometers away. The prices for these similar properties vary between 239,000 and 468,400.
Nearby Listings Stat
Active listings
13
Min Price
$359,000
Max Price
$1,495,000
Avg Price
$989,438
Days on Market
84 days
Sold listings
5
Min Sold Price
$339,500
Max Sold Price
$1,049,000
Avg Sold Price
$755,280
Days until Sold
122 days
Property Details
- Roof: Asphalt shingle, Unknown
- Cooling: Central air conditioning
- Heating: Forced air, See remarks
- Stories: 1
- Year Built: 2017
- Structure Type: Manufactured Home
- Exterior Features: Composite Siding
- Foundation Details: See Remarks
Interior Features
- Flooring: Carpeted, Vinyl
- Appliances: Washer, Refrigerator, Range - Electric, Dishwasher, Dryer, Microwave
- Living Area: 1054
- Bedrooms Total: 2
Exterior & Lot Features
- View: Mountain view
- Lot Features: Level lot
- Water Source: Private Utility
- Parking Total: 2
- Parking Features: Stall
Location & Community
- Community Features: Adult Oriented, Rural Setting, Seniors Oriented, Pet Restrictions, Rentals Allowed With Restrictions
Property Management & Association
- Association Fee: 625
- Association Fee Includes: Pad Rental
Utilities & Systems
- Sewer: Septic tank
Tax & Legal Information
- Zoning: Unknown
- Parcel Number: 000-000-000
- Tax Annual Amount: 1557.08
Additional Features
- Security Features: Smoke Detector Only
Here's your chance to own one of the few modern manufactured homes available today. You'll love the open floor plan, vaulted ceilings, large kitchen with an excess of cabinets and a bedroom and bathroom at opposite ends. Survey your estate on the large side patio and putter in the flower gardens if you wish. This park is in a serene setting with free RV parking and a quick jaunt to golf, wineries and so much more. All residents must be 19 years of age or older and at least 1 full time resident per home must be 55 years of age or older, no exceptions. No pets other than registered care animals. (id:1945)











