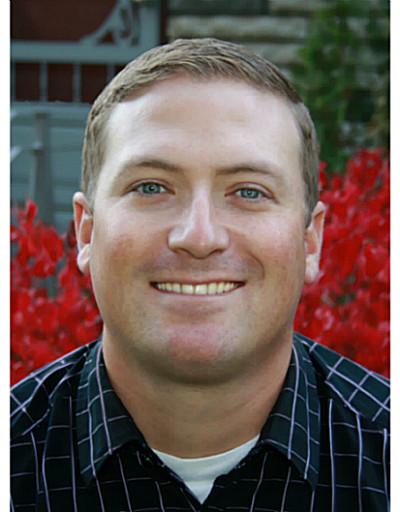8845 Lundys Lane Unit 255, Niagara Falls
- Bedrooms: 1
- Bathrooms: 1
- Living area: 432 square feet
- Type: Mobile
- Added: 34 days ago
- Updated: 34 days ago
- Last Checked: 11 days ago
AFFORDABLE 4-SEASON LIVING! Looking to downsize? Empty nesters? Looking for a break from the ever-rising cost of living in Niagara? This is your solution! A rare opportunity to be a part of a friendly, mature community with many amenities in an excellent location and best of all, it’s cheaper than rent! This unit is only 10 years young and has everything you need to enjoy life including one bedroom, a good-sized kitchen, a 4-piece bathroom and a living room with sliding doors leading out to the over-sized deck. Get cozy with the forced air gas furnace and fireplace in the colder months and enjoy the cool breeze of the central air when you’re not in the pool during the dog days of summer. There is also an ultra efficient “hot water on demand” system which will save you lots on your gas bill! This year-round, pet-friendly community has everything you need including a salt-water pool, perfect for catching summer rays, a park and playground for the grandkids when they’re visiting, a convenient laundromat and variety store on site, garbage pickup and it’s close to countless shops and restaurants located in the always active Lundy’s Lane tourist district. If you’re 55+ and looking for a quiet and welcoming community to move into for a fraction of the cost of leasing an apartment, come and have a look at this lovely home! (id:1945)
powered by

Property DetailsKey information about 8845 Lundys Lane Unit 255
Interior FeaturesDiscover the interior design and amenities
Exterior & Lot FeaturesLearn about the exterior and lot specifics of 8845 Lundys Lane Unit 255
Location & CommunityUnderstand the neighborhood and community
Utilities & SystemsReview utilities and system installations
Tax & Legal InformationGet tax and legal details applicable to 8845 Lundys Lane Unit 255
Room Dimensions

This listing content provided by REALTOR.ca
has
been licensed by REALTOR®
members of The Canadian Real Estate Association
members of The Canadian Real Estate Association
Nearby Listings Stat
Active listings
10
Min Price
$145,000
Max Price
$679,900
Avg Price
$312,050
Days on Market
39 days
Sold listings
3
Min Sold Price
$219,900
Max Sold Price
$629,000
Avg Sold Price
$416,267
Days until Sold
44 days









