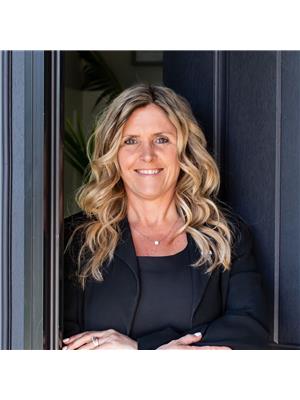74 Prince Philip Boulevard, North Dumfries
- Bedrooms: 5
- Bathrooms: 5
- Type: Residential
- Added: 14 days ago
- Updated: 2 days ago
- Last Checked: 1 days ago
Welcome to 74 Prince Philip Blvd where you will truly feel like royalty! This stunning 5-bed + 5-bath home is located in Ayr's newest vibrant community built by Cachet Homes. Spanning nearly 3,000 sq ft, this beautifully designed residence offers a perfect blend of luxury and comfort. As you step inside, youre greeted by an open-concept layout, bathed in natural light, featuring high ceilings and premium finishes throughout. The gourmet kitchen, equipped with modern appliances, seamlessly flows into the spacious living and dining areas, making it ideal for entertaining. Each of the five bedrooms is generously sized, with the primary suite offering a private retreat complete with a walk-in closet and a spa-like ensuite bathroom. The additional bathrooms are equally luxurious, ensuring comfort and convenience for family and guests alike. Outside, the property boasts a large backyard, perfect for outdoor activities and relaxation. Located in a thriving community, this home provides easy access to local amenities, parks, and schools, making it the perfect place to call home. The home comes equipped with a rough-in for your E-V charger, rough-ins in the basement for a future washroom, upgraded zebra shades throughout the home for privacy along with a 200AMP breaker. (id:1945)
powered by

Property Details
- Cooling: Central air conditioning
- Heating: Forced air, Natural gas
- Stories: 2
- Structure Type: House
- Exterior Features: Brick, Vinyl siding
- Foundation Details: Poured Concrete
Interior Features
- Basement: Unfinished, Full
- Appliances: Washer, Refrigerator, Dishwasher, Stove, Dryer, Garage door opener, Garage door opener remote(s)
- Bedrooms Total: 5
- Bathrooms Partial: 1
Exterior & Lot Features
- Lot Features: Sump Pump
- Water Source: Municipal water
- Parking Total: 6
- Parking Features: Garage
- Building Features: Fireplace(s)
- Lot Size Dimensions: 40 x 104.6 FT
Location & Community
- Directions: Follow Leslie Davis and turn onto Prince Philip Blvd following the roundabout OR ask Siri \"Take be to 74 Prince Philip in Ayr\"
- Common Interest: Freehold
Utilities & Systems
- Sewer: Sanitary sewer
Tax & Legal Information
- Tax Annual Amount: 6236.66
Room Dimensions
This listing content provided by REALTOR.ca has
been licensed by REALTOR®
members of The Canadian Real Estate Association
members of The Canadian Real Estate Association















