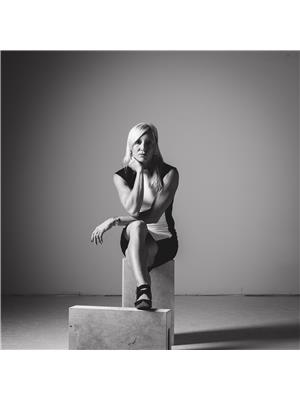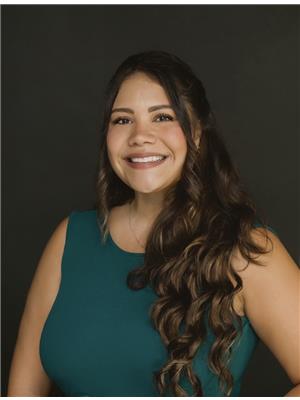8373 Heikoop Cres, Niagara Falls
- Bedrooms: 3
- Bathrooms: 3
- Type: Residential
Source: Public Records
Note: This property is not currently for sale or for rent on Ovlix.
We have found 6 Houses that closely match the specifications of the property located at 8373 Heikoop Cres with distances ranging from 2 to 10 kilometers away. The prices for these similar properties vary between 724,900 and 999,000.
Nearby Places
Name
Type
Address
Distance
Westlane Secondary School
School
5960 Pitton Rd
1.5 km
Niagara College Canada, Maid of the Mist Campus
School
5881 Dunn St
3.9 km
IHOP Niagara Falls
Restaurant
6455 Fallsview Blvd
4.5 km
Four Points by Sheraton Niagara Falls Fallsview
Lodging
6455 Fallsview Blvd
4.5 km
Hilton Hotel and Suites Niagara Falls/Fallsview
Lodging
6361 Fallsview Blvd
4.5 km
The Tower Hotel
Lodging
6732 Fallsview Boulevard
4.5 km
Fallsview Casino Resort
Lodging
6380 Fallsview Blvd
4.7 km
Skylon Tower
Restaurant
5200 Robinson St
4.9 km
Queen Victoria Park
Park
Niagara Pkwy
5.0 km
Niagara Falls
Natural feature
Niagara Falls
5.2 km
Wendy's
Restaurant
4850 Clifton Hill
5.5 km
Marineland Canada
Amusement park
7657 Portage Rd
5.5 km
Property Details
- Cooling: Central air conditioning
- Heating: Forced air, Natural gas
- Stories: 2
- Structure Type: House
Interior Features
- Basement: Finished, N/A
- Bedrooms Total: 3
Exterior & Lot Features
- Parking Total: 4
- Parking Features: Attached Garage
- Lot Size Dimensions: 45 x 115 FT
Location & Community
- Common Interest: Freehold
Tax & Legal Information
- Tax Annual Amount: 4771.05
Additional Features
- Photos Count: 40
Nestled in the highly sought-after south end of Niagara Falls. As you step into this stunning home, you are greeted by the elegant ceramic tile flooring that sets the tone for the sophisticated interior. The main floor boasts a convenient 2-piece powder room and provides direct access to the double car garage, ensuring ease and functionality. The living room features rich hardwood flooring and a cozy gas fireplace, creating the perfect ambiance for unwinding. The adjoining dining area is complemented by sliding doors that lead out to a beautifully designed backyard. Here, you will find a spacious deck equipped with a gazebo and a fully fenced yard, offering a private oasis for outdoor entertainment or peaceful contemplation. The upper level of the home introduces an additional layer of comfort with its laundry facility and loft space, adding to the practicality of the layout. It also houses three well-appointed bedrooms, including a master suite with the practicality of the layout. (id:1945)
Demographic Information
Neighbourhood Education
| Master's degree | 255 |
| Bachelor's degree | 675 |
| University / Above bachelor level | 40 |
| University / Below bachelor level | 95 |
| Certificate of Qualification | 90 |
| College | 630 |
| Degree in medicine | 25 |
| University degree at bachelor level or above | 1005 |
Neighbourhood Marital Status Stat
| Married | 2275 |
| Widowed | 155 |
| Divorced | 160 |
| Separated | 90 |
| Never married | 855 |
| Living common law | 210 |
| Married or living common law | 2485 |
| Not married and not living common law | 1260 |
Neighbourhood Construction Date
| 1961 to 1980 | 10 |
| 1991 to 2000 | 10 |
| 2001 to 2005 | 125 |
| 2006 to 2010 | 595 |
| 1960 or before | 10 |







