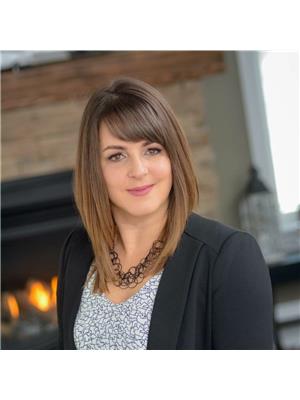26 Manitou Crescent W Unit A, Amherstview
- Bedrooms: 3
- Bathrooms: 1
- Living area: 1105 square feet
- Type: Apartment
- Added: 20 days ago
- Updated: 20 days ago
- Last Checked: 21 hours ago
Stunning 3 bed 1 bath main floor apartment - fitted to the highest standards! Featuring: - separate bar with wine cooler - heated bathroom floors - maple flooring throughout - quartz counters and marble backsplash - plenty of kitchen storage - under cabinet lighting - shared front and back yards 2 parking spaces included. Heat (gas), AC, Wi-Fi included. Snow removal & lawn care included. Electricity and water extra. Walking distance to bus, shoppers, grocery store, LCBO. Don't miss out on this gorgeous apartment! (id:1945)
Property Details
- Cooling: Central air conditioning
- Heating: Forced air, Natural gas
- Stories: 1
- Year Built: 1964
- Structure Type: Apartment
- Exterior Features: Brick Veneer
Interior Features
- Basement: Finished, Full
- Appliances: Washer, Refrigerator, Dishwasher, Stove, Dryer, Microwave, Freezer, Hood Fan, Microwave Built-in
- Living Area: 1105
- Bedrooms Total: 3
- Above Grade Finished Area: 1105
- Above Grade Finished Area Units: square feet
- Above Grade Finished Area Source: Plans
Exterior & Lot Features
- Lot Features: Corner Site, No Pet Home
- Water Source: Municipal water
- Parking Total: 2
Location & Community
- Directions: Bath Road to Sherwood Ave, left on Manitou Cres W.
- Common Interest: Freehold
- Street Dir Suffix: West
- Subdivision Name: 54 - Amherstview
- Community Features: Community Centre
Property Management & Association
- Association Fee Includes: Heat
Business & Leasing Information
- Total Actual Rent: 2295
- Lease Amount Frequency: Monthly
Utilities & Systems
- Sewer: Municipal sewage system
- Utilities: Telephone
Tax & Legal Information
- Tax Annual Amount: 3500
- Zoning Description: R1
Additional Features
- Security Features: Smoke Detectors
Room Dimensions
This listing content provided by REALTOR.ca has
been licensed by REALTOR®
members of The Canadian Real Estate Association
members of The Canadian Real Estate Association














