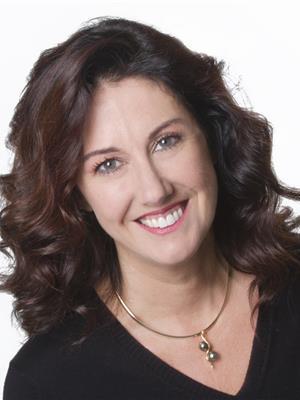2 11340 87 St Nw, Edmonton
- Bedrooms: 3
- Bathrooms: 3
- Living area: 127.58 square meters
- Type: Duplex
Source: Public Records
Note: This property is not currently for sale or for rent on Ovlix.
We have found 6 Duplex that closely match the specifications of the property located at 2 11340 87 St Nw with distances ranging from 2 to 10 kilometers away. The prices for these similar properties vary between 299,900 and 449,900.
Nearby Places
Name
Type
Address
Distance
Commonwealth Stadium
Stadium
11000 Stadium Rd NW
0.5 km
Northlands Park
Restaurant
7410 Borden Park Rd NW
1.2 km
Northlands
Establishment
7515 118 Ave NW
1.3 km
Rexall Place at Northlands
Stadium
7424 118 Ave NW
1.6 km
Royal Alexandra Hospital
Hospital
10240 Kingsway Ave NW
1.6 km
Edmonton Public School Board
School
1 Kingsway NW
1.7 km
Victoria School of the Arts
School
10210 108 Ave NW
1.8 km
NAIT
School
11762 106 St
1.9 km
Concordia University College of Alberta
University
7128 Ada Blvd
2.0 km
Kingsway Mall
Restaurant
109 Street & Kingsway
2.1 km
Art Gallery Of Alberta
Art gallery
2 Sir Winston Churchill Square
2.3 km
Winspear Centre
Establishment
4 Sir Winston Churchill Square NW
2.4 km
Property Details
- Heating: Forced air
- Stories: 2
- Year Built: 2017
- Structure Type: Duplex
Interior Features
- Basement: Unfinished, Full
- Appliances: Washer, Refrigerator, Dishwasher, Stove, Dryer, Hood Fan
- Living Area: 127.58
- Bedrooms Total: 3
- Bathrooms Partial: 1
Exterior & Lot Features
- Lot Features: See remarks
- Lot Size Units: square meters
- Parking Features: Detached Garage
- Lot Size Dimensions: 239.99
Location & Community
- Common Interest: Condo/Strata
Tax & Legal Information
- Parcel Number: 10882346
Additional Features
- Photos Count: 45
- Map Coordinate Verified YN: true
Built in 2019, this elegant half duplex graces a picturesque, mature tree-lined street in a prime location. The stunning open-concept design showcases exquisite finishes and abundant natural light. Featuring luxurious vinyl plank flooring throughout the main level, it offers a modern, seamless flow ideal for entertaining, complemented by a convenient 2-piece bath. The sophisticated kitchen boasts pristine white quartz countertops, an island, and two-tone cabinets with soft-close drawers, alongside main floor laundry. Ascend the beautifully lit staircase to discover three well-appointed bedrooms, a 4-piece bath with tiled accents and a quartz countertop, and a linen closet. The upper level features plush carpet flooring, with the master bedroom offering a 3-piece ensuite bath with quartz countertops and a walk-in closet. The unfinished basement includes rough-in plumbing for a future bath. Additional features include a single detached garage, stainless steel appliances, a washer/dryer, fully landscaped! (id:1945)
Demographic Information
Neighbourhood Education
| Master's degree | 10 |
| Bachelor's degree | 35 |
| Certificate of Qualification | 30 |
| College | 35 |
| University degree at bachelor level or above | 45 |
Neighbourhood Marital Status Stat
| Married | 140 |
| Widowed | 20 |
| Divorced | 40 |
| Separated | 15 |
| Never married | 170 |
| Living common law | 45 |
| Married or living common law | 185 |
| Not married and not living common law | 250 |
Neighbourhood Construction Date
| 1961 to 1980 | 45 |
| 1981 to 1990 | 15 |
| 1991 to 2000 | 20 |
| 1960 or before | 115 |









