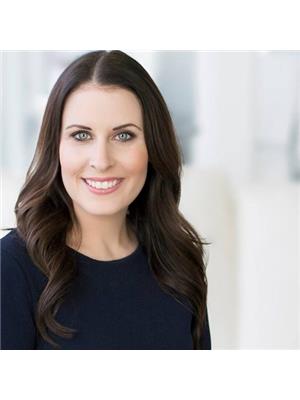902 460 Adelaide Street E, Toronto C 08
- Bedrooms: 2
- Bathrooms: 1
- Type: Apartment
Source: Public Records
Note: This property is not currently for sale or for rent on Ovlix.
We have found 6 Condos that closely match the specifications of the property located at 902 460 Adelaide Street E with distances ranging from 2 to 10 kilometers away. The prices for these similar properties vary between 2,400 and 3,250.
Nearby Places
Name
Type
Address
Distance
Toronto's First Post Office
Post office
260 Adelaide St E
0.3 km
Enoch Turner Schoolhouse
Museum
106 Trinity St
0.4 km
Toronto Sculpture Garden
Park
Toronto
0.6 km
The Grand Hotel & Suites Toronto
Lodging
225 Jarvis St
0.7 km
The Omni King Edward Hotel
Lodging
37 King St E
0.9 km
Mackenzie House - City of Toronto Historic Sites
Museum
82 Bond St
1.0 km
Sony Centre for the Performing Arts
Establishment
1 Front St E
1.0 km
Hotel Victoria
Lodging
56 Yonge St
1.0 km
Hockey Hall of Fame
Museum
30 Yonge St
1.1 km
Ryerson University
University
350 Victoria St
1.1 km
Toronto Eaton Centre
Shopping mall
220 Yonge St
1.1 km
Allan Gardens
Park
19 Horticultural Ave
1.2 km
Property Details
- Cooling: Central air conditioning
- Heating: Forced air, Natural gas
- Structure Type: Apartment
- Exterior Features: Brick
Interior Features
- Flooring: Hardwood
- Bedrooms Total: 2
Exterior & Lot Features
- Lot Features: Balcony
- Parking Features: Underground
- Building Features: Exercise Centre, Party Room, Security/Concierge
Location & Community
- Directions: Adelaide St/Sherbourne
- Common Interest: Condo/Strata
- Street Dir Suffix: East
- Community Features: Pet Restrictions
Property Management & Association
- Association Name: Crossbridge Condominium Services
Business & Leasing Information
- Total Actual Rent: 2500
- Lease Amount Frequency: Monthly
623 Sqft**1 Bedoom +1 Den Unit**Den Is Separate Room (Can Be As 2nd Room)**9 Ft Ceiling**Windows From Floor To Top**Hardwood Floors Throughout, Modern Open Concept Kitchen With Quartz Countertop, Glass Backsplash, Appliances, Living Area Walking Out To Huge Balcony**Enjoy Your Own Garden After You Plant**24Hr Security, Main Floor Lobby Lounge. Steps To St. Lawrence Market, T.T.C; Ryerson, George Brown, Shopping, Cafes/Diners, Walk Score 99!! **All pictures from previous **Measurements Per Builder's Plans. **Pets Extra, Smoking Extra**
Demographic Information
Neighbourhood Education
| Master's degree | 190 |
| Bachelor's degree | 475 |
| University / Above bachelor level | 55 |
| University / Below bachelor level | 15 |
| College | 160 |
| Degree in medicine | 10 |
| University degree at bachelor level or above | 745 |
Neighbourhood Marital Status Stat
| Married | 275 |
| Widowed | 5 |
| Divorced | 60 |
| Separated | 15 |
| Never married | 610 |
| Living common law | 250 |
| Married or living common law | 525 |
| Not married and not living common law | 690 |
Neighbourhood Construction Date
| 1981 to 1990 | 10 |
| 1991 to 2000 | 290 |
| 2001 to 2005 | 180 |
| 2006 to 2010 | 35 |
| 1960 or before | 20 |







