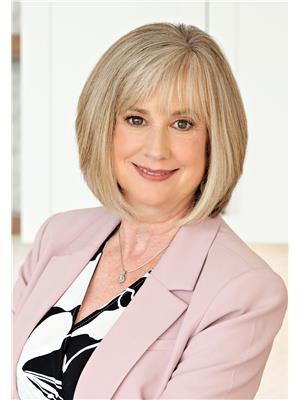346 Sweetfern Crescent, Ottawa
- Bedrooms: 3
- Bathrooms: 3
- Type: Townhouse
- Added: 32 days ago
- Updated: 2 days ago
- Last Checked: 20 hours ago
Fabulous 3 bed, 2.5 bath townhome in Avalon West, ready for you to enjoy! Convenient mud room located just left of the front entry. Impressive open concept living space with large living/dining/kitchen combination, perfect for entertaining! You'll love the oversized eat-in kitchen with stainless steel appliances, quartz countertops and pantry. There is no shortage of counter or cabinet space! The fully fenced backyard with deck is perfect for summer BBQs with family and friends. Powder bathroom and access to garage on the main. Take the stairs to the second level where you will find 3 bedrooms and bonus loft area! The primary suite includes ensuite with luxurious freestanding tub and separate shower, as well as a good size walk-in closet. A 4-piece family bath and laundry are also located on the second level. The unfinished basement awaits your personal touch. Make this house your home! (id:1945)
powered by

Property DetailsKey information about 346 Sweetfern Crescent
- Cooling: Central air conditioning
- Heating: Forced air, Natural gas
- Stories: 2
- Year Built: 2017
- Structure Type: Row / Townhouse
- Exterior Features: Brick, Siding
- Foundation Details: Poured Concrete
Interior FeaturesDiscover the interior design and amenities
- Basement: Unfinished, Full
- Flooring: Tile, Hardwood, Wall-to-wall carpet
- Appliances: Washer, Refrigerator, Dishwasher, Stove, Dryer, Microwave Range Hood Combo, Blinds
- Bedrooms Total: 3
- Fireplaces Total: 1
- Bathrooms Partial: 1
Exterior & Lot FeaturesLearn about the exterior and lot specifics of 346 Sweetfern Crescent
- Lot Features: Automatic Garage Door Opener
- Water Source: Municipal water
- Parking Total: 2
- Parking Features: Attached Garage, Inside Entry
- Lot Size Dimensions: 21.33 ft X 83.66 ft
Location & CommunityUnderstand the neighborhood and community
- Common Interest: Freehold
Utilities & SystemsReview utilities and system installations
- Sewer: Municipal sewage system
Tax & Legal InformationGet tax and legal details applicable to 346 Sweetfern Crescent
- Tax Year: 2024
- Parcel Number: 145631812
- Tax Annual Amount: 4271
- Zoning Description: Residential
Room Dimensions

This listing content provided by REALTOR.ca
has
been licensed by REALTOR®
members of The Canadian Real Estate Association
members of The Canadian Real Estate Association
Nearby Listings Stat
Active listings
42
Min Price
$405,000
Max Price
$1,200,000
Avg Price
$664,040
Days on Market
43 days
Sold listings
25
Min Sold Price
$425,000
Max Sold Price
$990,000
Avg Sold Price
$698,516
Days until Sold
41 days
Nearby Places
Additional Information about 346 Sweetfern Crescent

































