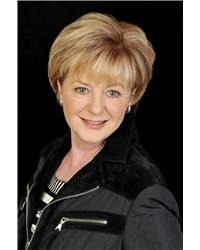23 St Remy Drive, Ottawa
- Bedrooms: 7
- Bathrooms: 4
- Type: Residential
Source: Public Records
Note: This property is not currently for sale or for rent on Ovlix.
We have found 6 Houses that closely match the specifications of the property located at 23 St Remy Drive with distances ranging from 2 to 10 kilometers away. The prices for these similar properties vary between 759,900 and 1,149,000.
Nearby Places
Name
Type
Address
Distance
John McCrae Secondary School
School
103 Malvern Dr
0.5 km
San Marino
Restaurant
1 Jockvale Rd
0.8 km
Cedarview Middle School
School
Ottawa
0.8 km
Winner House Chinese Food
Restaurant
1 Tartan Dr
1.6 km
Barley Mow The
Restaurant
1481 Greenbank Rd
1.8 km
Sobeys
Grocery or supermarket
1581 Greenbank Rd
1.9 km
Pizza Hut
Restaurant
1581 Greenbank Rd
1.9 km
Swiss Chalet Rotisserie & Grill
Restaurant
3775 Strandherd Dr
1.9 km
Boston Pizza
Restaurant
1681 Greenbank Rd
1.9 km
Little Caesars Pizza
Restaurant
3777 Strandherd Dr
2.0 km
Broadway Bar & Grill
Bar
3777 Strandherd Dr
2.1 km
Longfields-Davidson Heights Secondary School
School
149 Berrigan Dr
2.3 km
Property Details
- Cooling: Central air conditioning
- Heating: Forced air, Natural gas
- Stories: 1
- Year Built: 1971
- Structure Type: House
- Exterior Features: Brick, Siding
- Foundation Details: Poured Concrete
- Architectural Style: Raised ranch
Interior Features
- Basement: Finished, Full
- Flooring: Tile, Hardwood, Laminate
- Appliances: Washer, Refrigerator, Dishwasher, Stove, Dryer, Microwave, Freezer, Hood Fan, Blinds
- Bedrooms Total: 7
- Fireplaces Total: 2
Exterior & Lot Features
- Lot Features: Balcony, Gazebo, Automatic Garage Door Opener
- Water Source: Municipal water
- Parking Total: 4
- Pool Features: Above ground pool
- Parking Features: Attached Garage, Inside Entry
- Lot Size Dimensions: 78.71 ft X 109.87 ft (Irregular Lot)
Location & Community
- Common Interest: Freehold
- Community Features: Family Oriented
Utilities & Systems
- Sewer: Municipal sewage system
Tax & Legal Information
- Tax Year: 2023
- Parcel Number: 046110122
- Tax Annual Amount: 4940
- Zoning Description: Residential
Additional Features
- Photos Count: 30
- Map Coordinate Verified YN: true
Located on an established street in Barrhaven, close to schools, the Walter Baker Sports Centre, and an array of retail & dining options for your convenience. This fabulous, high ranch designed home offers amazing space with seven bedrooms, four bathrooms, and a fully finished lower-level suite with interior access from the garage. The flowing layout ensures a natural transition throughout the rooms and a sense of spaciousness. Features include many updates, bamboo hwd flooring on the main level, two natural gas fireplaces, and a second level bedroom balcony that overlooks the backyard. The finished lower level is perfect for multi-generational families offering a full kitchen, family room, laundry amenities, a 3-pc bathroom & two bedrooms in the design. This wonderful property comes complete in the private backyard with perennial gardens, mature trees & surrounding cedars. Enjoy spending time in the heated above ground swimming pool, or gatherings on the spacious tiered deck. (id:1945)











