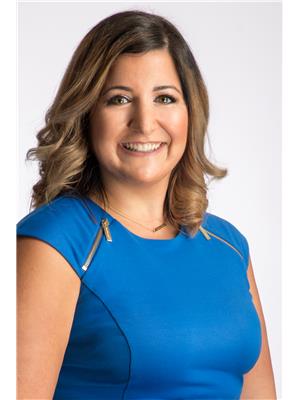2 1294 Guelph Line, Burlington Mountainside
- Bedrooms: 3
- Bathrooms: 3
- Type: Townhouse
Source: Public Records
Note: This property is not currently for sale or for rent on Ovlix.
We have found 6 Townhomes that closely match the specifications of the property located at 2 1294 Guelph Line with distances ranging from 2 to 9 kilometers away. The prices for these similar properties vary between 664,900 and 725,000.
Nearby Listings Stat
Active listings
0
Min Price
$0
Max Price
$0
Avg Price
$0
Days on Market
days
Sold listings
0
Min Sold Price
$0
Max Sold Price
$0
Avg Sold Price
$0
Days until Sold
days
Property Details
- Cooling: Central air conditioning
- Heating: Forced air, Natural gas
- Stories: 2
- Structure Type: Row / Townhouse
- Exterior Features: Brick
Interior Features
- Basement: Finished, Full
- Flooring: Laminate, Carpeted, Ceramic
- Appliances: Washer, Refrigerator, Dishwasher, Stove, Dryer
- Bedrooms Total: 3
- Fireplaces Total: 1
- Bathrooms Partial: 1
Exterior & Lot Features
- Parking Total: 1
- Parking Features: Underground
- Building Features: Fireplace(s)
Location & Community
- Directions: Guelph Line South of Upper Middle
- Common Interest: Condo/Strata
- Community Features: Pet Restrictions
Property Management & Association
- Association Fee: 445.2
- Association Name: N/A
- Association Fee Includes: Common Area Maintenance, Insurance, Parking
Tax & Legal Information
- Tax Annual Amount: 3094
- Zoning Description: RM4 109
Welcome to this beautifully updated 3-bedroom home, nestled in the desirable Mountain Gardens neighbourhood of Burlington. Step inside to discover a spacious open-concept main floor, perfect for modern living. The recently renovated kitchen shines with sleek grey cabinets and offers ample storage and counter space. The living area flows seamlessly into a separate dining room, ideal for family gatherings and entertaining. Upstairs, you'll find three generously sized bedrooms, each providing a cozy retreat. Both upstairs bathrooms have been thoughtfully renovated, featuring stylish stand-up showers that add a touch of luxury to your daily routine. Modern laminate flooring throughout the main floor enhances the homes contemporary appeal. Safety and conveniences are at the forefront in this road-free complex, where all parking is underground. This home is a perfect blend of comfort, style, and practicality, making it an ideal choice for families or anyone looking to enjoy the best of Burlington living. Don't miss the opportunity to make this your new home! Underground parking space at the units door. (id:1945)









