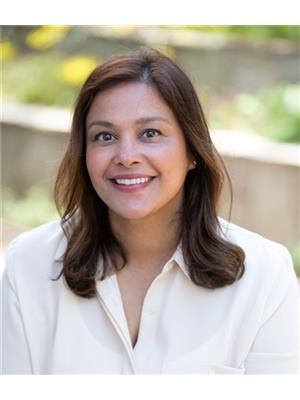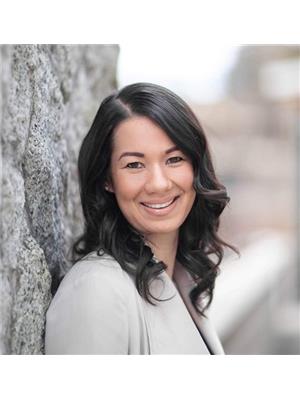1204 728 Princess Street, New Westminster
- Bedrooms: 2
- Bathrooms: 2
- Living area: 1230 square feet
- Type: Apartment
- Added: 67 days ago
- Updated: 46 days ago
- Last Checked: 8 hours ago
Welcome to Princess Tower in Uptown built by Bosa. Featured here is a rarely available corner oversized 2 bedroom floorplan with expansive northwest and northeast vistas from every room. The entire home was remodelled by Mr. and Mrs Meticulous with complete custom millwork and new lighting plan throughout. Enhanced comfort include heated flooring in kitchen and bathrooms. No expenses were spared to refinish both bathrooms with top of the line fixtures and Italian designer tiles. Walking score of 100%, situated in Uptown between all daily essentials whether it be shopping, health care, daycare, eateries, recreational or banking. You won't need a car here but there is ample of parking available, ride pickup zone, and visitor parking for your friends and guests. Nothing to do here, just move right in! (id:1945)
powered by

Property Details
- Heating: Natural gas
- Year Built: 1994
- Structure Type: Apartment
Interior Features
- Appliances: All
- Living Area: 1230
- Bedrooms Total: 2
Exterior & Lot Features
- View: View
- Lot Features: Central location, Private setting, Wheelchair access
- Lot Size Units: square feet
- Parking Total: 1
- Parking Features: Underground, Visitor Parking
- Building Features: Laundry - In Suite
- Lot Size Dimensions: 0
Location & Community
- Common Interest: Condo/Strata
- Community Features: Pets not Allowed
Property Management & Association
- Association Fee: 602.44
Tax & Legal Information
- Tax Year: 2023
- Parcel Number: 018-977-987
- Tax Annual Amount: 2782
This listing content provided by REALTOR.ca has
been licensed by REALTOR®
members of The Canadian Real Estate Association
members of The Canadian Real Estate Association

















