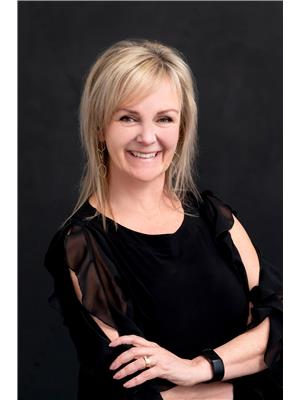122 Meglund Place, Saskatoon
- Bedrooms: 5
- Bathrooms: 4
- Living area: 2090 square feet
- Type: Residential
- Added: 5 days ago
- Updated: 4 days ago
- Last Checked: 17 hours ago
Welcome to 122 Meglund Place, a beautiful 2 storey split located on a 8,355 sq ft cul-de-sac lot in Wildwood. Close to 8th streets amenities, quick access to Circle Drive, Schools, Parks and Wildwood Golf Course! Step inside the tiled foyer, and you will find a bright and open floor plan. Living room & dining area with tall windows overlooking your front & backyard. Spacious kitchen with an abundance of oak cabinets, a large island, built in oven, cooktop, fridge, dishwasher and garburator. Throughout these rooms, you will find recessed lighting, and vinyl plank flooring. Coming to your den and family room, each space featuring a gas fireplace. A 2-pc bath completes this floor. The 2nd level provides your large king accommodating primary bedroom with a 3-pc ensuite with glass shower, 2 bedrooms and a 4-pc bath with extra storage space. In the fully finished basement, you will find a family room, 2 bedrooms, a 3-pc bath with glass shower and vanity, your laundry/utility room and a large storage room. Your backyard offers plenty of privacy, with mature trees and shrubs, a well kept lawn, storage shed, and a spacious deck with built in seating to enjoy! Additional features include central vac, A/C, window treatments, underground sprinklers, and a double attached heated garage. (id:1945)
powered by

Property Details
- Cooling: Central air conditioning
- Heating: Forced air, Natural gas
- Stories: 2
- Year Built: 1978
- Structure Type: House
- Architectural Style: 2 Level
Interior Features
- Basement: Finished, Full
- Appliances: Washer, Refrigerator, Dishwasher, Dryer, Garburator, Oven - Built-In, Storage Shed, Window Coverings, Garage door opener remote(s)
- Living Area: 2090
- Bedrooms Total: 5
- Fireplaces Total: 1
- Fireplace Features: Gas, Conventional
Exterior & Lot Features
- Lot Features: Cul-de-sac, Treed, Irregular lot size, Sump Pump
- Lot Size Units: square feet
- Parking Features: Attached Garage, Parking Space(s), Heated Garage
- Lot Size Dimensions: 8355.00
Location & Community
- Common Interest: Freehold
Tax & Legal Information
- Tax Year: 2024
- Tax Annual Amount: 4850
Room Dimensions
This listing content provided by REALTOR.ca has
been licensed by REALTOR®
members of The Canadian Real Estate Association
members of The Canadian Real Estate Association


















