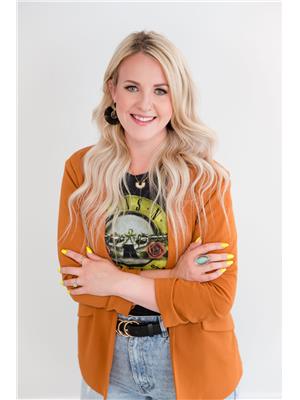5 Larratt Close, Red Deer
- Bedrooms: 5
- Bathrooms: 4
- Living area: 1941 square feet
- Type: Residential
- Added: 9 days ago
- Updated: 1 days ago
- Last Checked: 19 hours ago
Discover Unmatched Elegance at 5 Larratt Close!Step into a custom home that offers so much in the coveted Laredo subdivision. 1941 sq.feet of sharp finishes and features that will impress in every room. This two-storey gem shines with modern luxury, featuring 5 spacious bedrooms and 4 bathrooms highlighted by a resort like 5 piece ensuite in the primary…complete with a deep soaker tub, fireplace and sparkling shower. Enter the grand foyer to soaring ceilings and a striking staircase.The heart of this home is a chef’s paradise: a dazzling kitchen outfitted with high-gloss Lustrato Polyester cabinets, gleaming quartz countertops, and an oversized waterfall island. The top-of-the-line Miele appliances are complemented by a walk-through butler's pantry complete with a prep sink and under-cabinet lighting—ideal for entertaining and culinary creations. Relax by the gas fireplace in the open-concept living room, where a stunning black tile feature wall adds a touch of dramatic flair. Adjacent to the garage, a well-designed mudroom with lockers and a convenient 2-piece bathroom ensures functionality meets style. Retreat to your expansive primary bedroom, where luxury abounds with a see-through, double-sided gas fireplace, a 5-piece ensuite boasting dual sinks, a makeup station, 6 ft. freestanding tub, and custom tile shower. The walk-in closet, complete with custom drawers, adds to the indulgence. Upstairs, two additional bedrooms and a laundry room with a large stainless-steel sink and ample counter space offer everyday convenience. The lower level is an entertainer's dream, featuring a custom wet bar with a quartz countertop and mini-fridge. Two more bedrooms with 9-foot ceilings and a stylish 4-piece bathroom complete this space. Step outside to enjoy the rear composite deck with sleek glass railing, perfect for summer gatherings. The double car garage is both functional and refined, featuring an epoxy chip floor and a Sunshine garage door. Located in the highly sought -after Laredo community, you’ll enjoy a vibrant neighborhood atmosphere with easy access to top-rated schools and shopping. With nearby parks and recreational facilities, including the Collicut Center, this location offers a blend of convenience and leisure that’s hard to beat. This home is meticulously equipped with a multi-zone music system with iPhone connectivity, Hunter Douglas blinds, toe-kick lighting in the bathrooms, and LED pot lights throughout the 9-foot basement ceiling. Elevate your lifestyle with unparalleled luxury and exquisite details—experience the ultimate in modern living and a thriving community at 5 Larratt Close! (id:1945)
powered by

Property Details
- Cooling: None
- Heating: Forced air
- Stories: 2
- Year Built: 2016
- Structure Type: House
- Exterior Features: Concrete, Stone, Vinyl siding, Shingles
- Foundation Details: Poured Concrete
- Construction Materials: Poured concrete, Wood frame
Interior Features
- Basement: Finished, Full
- Flooring: Tile, Carpeted, Vinyl
- Appliances: Washer, Refrigerator, Gas stove(s), Dishwasher, Dryer, Oven - Built-In
- Living Area: 1941
- Bedrooms Total: 5
- Fireplaces Total: 2
- Bathrooms Partial: 1
- Above Grade Finished Area: 1941
- Above Grade Finished Area Units: square feet
Exterior & Lot Features
- Lot Features: Wet bar, PVC window, No neighbours behind, Closet Organizers, No Smoking Home
- Lot Size Units: square feet
- Parking Total: 5
- Parking Features: Attached Garage
- Lot Size Dimensions: 4633.00
Location & Community
- Common Interest: Freehold
- Subdivision Name: Laredo
Tax & Legal Information
- Tax Lot: 195
- Tax Year: 2024
- Tax Block: 4
- Parcel Number: 0036240935
- Tax Annual Amount: 7013
- Zoning Description: R1
Room Dimensions
This listing content provided by REALTOR.ca has
been licensed by REALTOR®
members of The Canadian Real Estate Association
members of The Canadian Real Estate Association

















