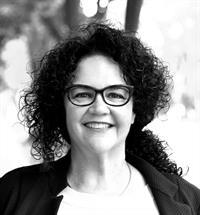74 Walker Drive, Kingsville
- Bedrooms: 4
- Bathrooms: 2
- Living area: 1145 square feet
- Type: Residential
- Added: 6 days ago
- Updated: 22 hours ago
- Last Checked: 14 hours ago
This inviting family home offers ideal convenience and charm. Located just off Main St. and steps from a beautiful park. The main level features an open concept living, dining and updated kitchen area, perfect for modern living while relaxing in front of your first gas fireplace. Three comfortable bedrooms are also on this level, with the primary bedroom providing ample space. The lower level offers a fourth bedroom, which can also be a kids playroom, home office or gym. Also boasts a large family room with a second cozy gas fireplace, and a second full bathroom - fitting for extra living space or guests. Outside, enjoy a backyard oasis with a tiered deck, gazebo, pool, and pool house, offering the perfect spot for fun, relaxation, and hosting friends and family. (id:1945)
powered by

Show
More Details and Features
Property DetailsKey information about 74 Walker Drive
- Cooling: Central air conditioning
- Heating: Forced air, Natural gas, Furnace
- Year Built: 2000
- Structure Type: House
- Exterior Features: Brick, Aluminum/Vinyl
- Foundation Details: Concrete
- Architectural Style: Raised ranch, Bi-level
- Type: Single Family Home
- Bedrooms: 4
- Bathrooms: 2
- Levels: Two
- Living Space: Open concept
Interior FeaturesDiscover the interior design and amenities
- Flooring: Hardwood, Laminate, Ceramic/Porcelain
- Appliances: Washer, Refrigerator, Stove, Dryer
- Living Area: 1145
- Bedrooms Total: 4
- Fireplaces Total: 1
- Fireplace Features: Gas, Insert
- Above Grade Finished Area: 1145
- Above Grade Finished Area Units: square feet
- Living Room: Type: Gas fireplace, Style: Cozy
- Dining Room: Part of open concept area
- Kitchen: Status: Updated, Style: Modern
- Bedrooms: Total: 4, Primary Bedroom: Description: Ample space, Lower Level Bedroom: Potential Uses: Kids playroom, Home office, Gym
- Family Room: Type: Large, Style: Cozy gas fireplace
- Bathrooms: Full: 2, Location of Second Bathroom: Lower level
Exterior & Lot FeaturesLearn about the exterior and lot specifics of 74 Walker Drive
- Lot Features: Double width or more driveway, Concrete Driveway, Front Driveway
- Pool Features: Above ground pool
- Parking Features: Attached Garage, Garage
- Lot Size Dimensions: 60.27X124.42
- Backyard: Features: Tiered deck, Gazebo, Pool, Pool house, Purpose: Fun, relaxation, hosting
- Lot Location: Steps from a park
Location & CommunityUnderstand the neighborhood and community
- Common Interest: Freehold
- Nearby: Main Street: Just off, Park: Steps away
- Community: Family-friendly environment
Utilities & SystemsReview utilities and system installations
- Fireplaces: Gas: 2
Tax & Legal InformationGet tax and legal details applicable to 74 Walker Drive
- Tax Year: 2024
- Zoning Description: RES
Room Dimensions

This listing content provided by REALTOR.ca
has
been licensed by REALTOR®
members of The Canadian Real Estate Association
members of The Canadian Real Estate Association
Nearby Listings Stat
Active listings
25
Min Price
$439,900
Max Price
$1,899,999
Avg Price
$723,456
Days on Market
85 days
Sold listings
8
Min Sold Price
$395,000
Max Sold Price
$899,000
Avg Sold Price
$607,813
Days until Sold
65 days
Additional Information about 74 Walker Drive















































