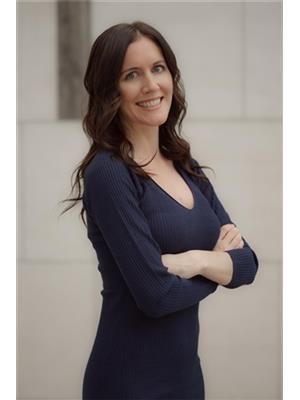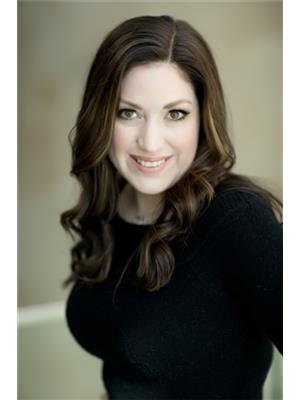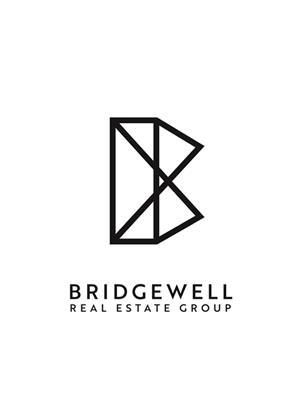44 8355 164 Street, Surrey
- Bedrooms: 3
- Bathrooms: 3
- Living area: 1325 square feet
- Type: Townhouse
- Added: 6 days ago
- Updated: 1 days ago
- Last Checked: 23 hours ago
Welcome to Silverwood, a beautifully crafted townhouse community in the heart of Fleetwood, one of Surrey's most sought-after neighborhoods. This rare, private unit is perfect for growing families, combining style and convenience. with its west Coast contemporary design are 9-foot ceilings, handsome laminate flooring, and a gourmet kitchen featuring double-thick granite countertops, stainless steel appliances, and beautiful cabinetry. One of the few Silverwood homes with a main-level powder room, plus two full spa-inspired bathrooms upstairs, including a double-sink ensuite. Enjoy morning sun in the courtyard-facing living room and unwind on the private balcony. Steps from fresh Street, cafes, parks, top schools such as Frost Road & Holy Cross, S&L Complex -- and future SkyTrain access. (id:1945)
powered by

Show
More Details and Features
Property DetailsKey information about 44 8355 164 Street
- Heating: Baseboard heaters, Electric
- Year Built: 2014
- Structure Type: Row / Townhouse
- Architectural Style: 3 Level
- Type: Townhouse
- Community Name: Silverwood
- Neighborhood: Fleetwood
- Unit Type: Private Unit
- Suitability: Growing Families
Interior FeaturesDiscover the interior design and amenities
- Basement: None
- Appliances: Washer, Refrigerator, Dishwasher, Stove, Dryer, Microwave, Alarm System - Roughed In, Garage door opener
- Living Area: 1325
- Bedrooms Total: 3
- Design: West Coast Contemporary
- Ceilings: 9-foot ceilings
- Flooring: Laminate flooring
- Kitchen: Countertops: Double-thick granite countertops, Appliances: Stainless steel appliances, Cabinetry: Beautiful cabinetry
- Bathrooms: Main Level: Powder room, Upper Level: Number of Bathrooms: 2, Type: Spa-inspired, Features: Double-sink ensuite
- Living Room: Orientation: Courtyard-facing, Lighting: Morning sun
- Balcony: Private balcony
Exterior & Lot FeaturesLearn about the exterior and lot specifics of 44 8355 164 Street
- Water Source: Municipal water
- Parking Total: 2
- Parking Features: Garage
- Building Features: Laundry - In Suite
- Community Features: Courtyard
Location & CommunityUnderstand the neighborhood and community
- Common Interest: Condo/Strata
- Community Features: Pets Allowed With Restrictions
- Proximity: Fresh Street: Steps away, Cafes: Steps away, Parks: Steps away, Top Schools: Frost Road, Holy Cross, S&L Complex: Steps away, Future SkyTrain Access: Yes
Business & Leasing InformationCheck business and leasing options available at 44 8355 164 Street
- Leasing: N/A
Property Management & AssociationFind out management and association details
- Association Fee: 301.67
- Association Type: N/A
Utilities & SystemsReview utilities and system installations
- Sewer: Sanitary sewer, Storm sewer
- Utilities: N/A
Tax & Legal InformationGet tax and legal details applicable to 44 8355 164 Street
- Tax Year: 2024
- Tax Annual Amount: 3240.82
- Tax Information: N/A
Additional FeaturesExplore extra features and benefits
- Security Features: Smoke Detectors, Unknown
- Style: Combination of style and convenience

This listing content provided by REALTOR.ca
has
been licensed by REALTOR®
members of The Canadian Real Estate Association
members of The Canadian Real Estate Association
Nearby Listings Stat
Active listings
76
Min Price
$759,000
Max Price
$4,899,000
Avg Price
$1,300,967
Days on Market
70 days
Sold listings
26
Min Sold Price
$729,999
Max Sold Price
$2,950,000
Avg Sold Price
$1,151,048
Days until Sold
79 days
Additional Information about 44 8355 164 Street


































