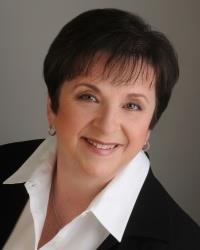2 Hesse Crescent, Ottawa
- Bedrooms: 3
- Bathrooms: 3
- Type: Residential
- Added: 7 days ago
- Updated: 4 days ago
- Last Checked: 1 hours ago
ALL BRICK 2+1 bedroom BUNGALOW in the mature neighbourhood of Wyldewood. The main floor has 1713 square feet of living space (as per builders plans) and offers a master bedroom w/ensuite and walk-in closet, 2nd bedroom, spacious kitchen with eating area, formal dining room, sunken living room and family room with a wood burning fireplace. A bonus 4 season sunroom with access to the rear deck rounds out the main floor. The basement is mostly finished and with a third bedroom, 4PC bath, workshop and secondary storage areas. A highly desirable WALKOUT basement layout provides secondary dwelling unit opportunities. Other noteworthy characteristics include parking for up to 6 vehicles, tasteful landscaping with interlocking stone and a fully fenced yard. All this on a premium street (no thru road) with no rear neighbours! Click on the MULTIMEDIA link for an interactive guide to the property including detailed floor plans. OPEN HOUSE SATURDAY & SUNDAY 2-4pm. (id:1945)
powered by

Property DetailsKey information about 2 Hesse Crescent
- Cooling: Central air conditioning
- Heating: Radiant heat, Forced air, Natural gas
- Stories: 1
- Year Built: 1988
- Structure Type: House
- Exterior Features: Brick
- Foundation Details: Poured Concrete
- Architectural Style: Bungalow
- Construction Materials: Wood frame
- Type: Bungalow
- Bedrooms: 2
- Bathrooms: 2
- Square Feet: 1713
- Basement: Mostly finished with walkout layout
Interior FeaturesDiscover the interior design and amenities
- Basement: Partially finished, Full
- Flooring: Hardwood, Ceramic, Wall-to-wall carpet
- Appliances: Washer, Refrigerator, Dishwasher, Stove, Dryer, Hood Fan, Blinds
- Bedrooms Total: 3
- Fireplaces Total: 1
- Master Bedroom: Ensuite: true, Walk-in Closet: true
- Second Bedroom: true
- Kitchen: Type: Spacious, Eating Area: true
- Dining Room: Formal
- Living Room: Type: Sunken, Fireplace: Type: Wood burning
- Family Room: true
- Bonus Sunroom: Season: 4 season, Access: To rear deck
- Basement Features: Second Bedroom: true, 4PC Bath: true, Workshop: true, Storage Areas: Secondary
Exterior & Lot FeaturesLearn about the exterior and lot specifics of 2 Hesse Crescent
- Lot Features: Treed, Automatic Garage Door Opener
- Water Source: Municipal water
- Parking Total: 6
- Parking Features: Attached Garage
- Road Surface Type: No thru road
- Lot Size Dimensions: 62.33 ft X 128.58 ft (Irregular Lot)
- Parking: Up to 6 vehicles
- Landscaping: Type: Tasteful, Features: Interlocking stone
- Yard: Fully fenced
- Street Type: Premium no thru road
- Rear Neighbours: None
Location & CommunityUnderstand the neighborhood and community
- Common Interest: Freehold
- Community Features: Family Oriented
- Neighbourhood: Wyldewood
- Mature Community: true
Business & Leasing InformationCheck business and leasing options available at 2 Hesse Crescent
- Secondary Dwelling Unit Opportunities: true
Utilities & SystemsReview utilities and system installations
- Sewer: Municipal sewage system
Tax & Legal InformationGet tax and legal details applicable to 2 Hesse Crescent
- Tax Year: 2024
- Parcel Number: 044590111
- Tax Annual Amount: 5920
- Zoning Description: R1H
Additional FeaturesExplore extra features and benefits
- Open House: Days: Saturday & Sunday, Time: 2-4pm
- Multimedia Link: Interactive guide including floor plans
Room Dimensions

This listing content provided by REALTOR.ca
has
been licensed by REALTOR®
members of The Canadian Real Estate Association
members of The Canadian Real Estate Association
Nearby Listings Stat
Active listings
42
Min Price
$2,450
Max Price
$1,895,000
Avg Price
$774,263
Days on Market
81 days
Sold listings
30
Min Sold Price
$535,000
Max Sold Price
$1,299,900
Avg Sold Price
$758,295
Days until Sold
49 days
Nearby Places
Additional Information about 2 Hesse Crescent










































