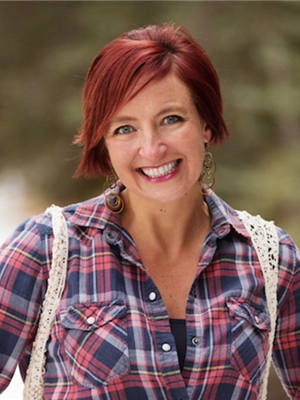53265 Twp Rd 283 A, Rural Rocky View County
- Bedrooms: 5
- Bathrooms: 5
- Living area: 3480.71 square feet
- Type: Residential
- Added: 7 days ago
- Updated: 15 hours ago
- Last Checked: 8 hours ago
Welcome to your dream home! This captivating custom-built walkout bungalow perfectly blends comfort and practicality, nestled on a remarkable 151-acre parcel in the foothills of Rocky View County. Spanning almost 7,000 sq. ft. of developed living space, the home features 5 bedrooms, 4.5 bathrooms, and a triple attached garage. An additional structure offers approximately 4,000 sq. ft. of versatile shop and office space and 2 drive through bays. Upon entry, you’ll be greeted by warmth and comfort at every turn. The thoughtfully designed floorplan seamlessly blends functionality with style. Natural oak hardwood flooring throughout the main level and Nate stone tile add timeless elegance, while the front living room, featuring a cozy wood-burning fireplace, offers an incredible view that will make you fall in love at first sight. Few steps away you will find the wraparound deck allows you to capture stunning mountain and valley views, creating an ideal setting for outdoor entertaining or quiet relaxation. Cherished by families for generations, this nature-surrounded abode invites you to create lasting memories. Custom built in 1999, this home has numerous upgrades to enhance its functionality and adaptability to the environment. Ideal for families and those seeking a serene retreat. There are three spacious bedrooms located in the right wing of the main floor, including the master bedroom, which features its own patio door leading directly to the deck. The master suite is a private retreat, perfect for enjoying the tranquil views and easy access to outdoor living.Custom built oak cabinets throughout the home add a touch of elegance and provide ample storage, beautifully complementing the home's design. Each bedroom is generously sized, offering comfort and privacy for family members or guests. This thoughtful layout enhances the overall functionality and livability of the space, making it an ideal family home.In the right wing of the main floor, you’ll find a large kitchen island that caters to all your cooking needs while allowing you to enjoy the stunning views. A set of service stairs leads down to the basement, providing easy access to additional storage and utility spaces. This thoughtful layout enhances both functionality and convenience, making it perfect for culinary enthusiasts and families alike. In the basement, you'll find two additional bedrooms, a bonus room, and ample space perfect for entertaining. The family room is ideal for hosting gatherings, movie nights, or family game sessions. With plenty of room for seating and activities, it creates a welcoming retreat for friends and loved ones. The layout is flexible, easily accommodating various entertainment setups, ensuring you have everything you need for unforgettable moments. Don’t miss your chance to own this exceptional property, call your trusted realtor to book an appointment today! (id:1945)
powered by

Property Details
- Cooling: None
- Heating: Forced air, In Floor Heating, Natural gas, Other
- Stories: 1
- Year Built: 1999
- Structure Type: House
- Exterior Features: Stucco
- Foundation Details: Poured Concrete
- Architectural Style: Bungalow
Interior Features
- Basement: Partially finished, Full, Separate entrance, Walk out
- Flooring: Hardwood, Ceramic Tile
- Appliances: Refrigerator, Cooktop - Gas, Dishwasher, Compactor, Oven - Built-In
- Living Area: 3480.71
- Bedrooms Total: 5
- Fireplaces Total: 2
- Bathrooms Partial: 1
- Above Grade Finished Area: 3480.71
- Above Grade Finished Area Units: square feet
Exterior & Lot Features
- Lot Features: No Animal Home, No Smoking Home
- Water Source: Well
- Lot Size Units: acres
- Parking Total: 50
- Parking Features: Attached Garage
- Lot Size Dimensions: 151.28
Location & Community
- Common Interest: Freehold
Utilities & Systems
- Sewer: Septic Field
- Electric: 200 Amp Service
- Utilities: Natural Gas, Electricity
Tax & Legal Information
- Tax Year: 2024
- Parcel Number: 0012767050
- Tax Annual Amount: 6947
- Zoning Description: A-Gen
Room Dimensions

This listing content provided by REALTOR.ca has
been licensed by REALTOR®
members of The Canadian Real Estate Association
members of The Canadian Real Estate Association











