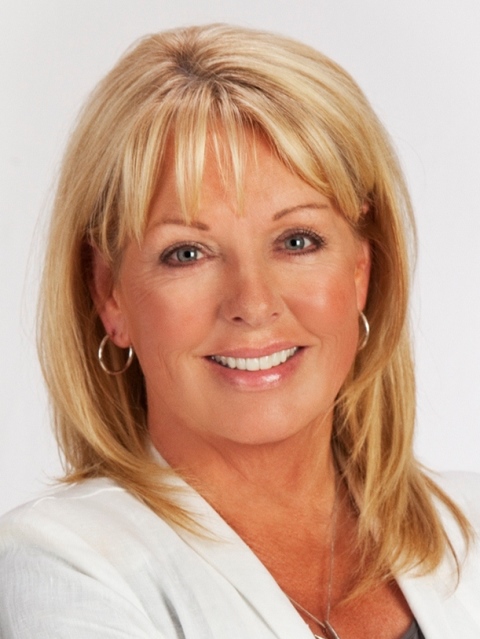11026 243 B Street, Maple Ridge
- Bedrooms: 7
- Bathrooms: 7
- Living area: 4209 square feet
- Type: Residential
- Added: 9 days ago
- Updated: 8 days ago
- Last Checked: 1 hours ago
Welcome to Phase 1 at Cameron! With 4-exterior colour schemes, there´s a home that's sure to fit your family´s style. CAMERON features tastefully landscaped front yards, & fully fenced backyards to make way for kids at play. Interior floor plans are meticulously designed to ensure the very best flow of energy in each home, along with functionality & comfort. No need to settle for cramped living space. Enjoy the grandest of open plan living with flexible spaces & be ready for whatever life brings! Love your extra space in a fully finished suite for extra income or the inlaws & growing family and a triple garage. Indulge in the flex space for your home office, media room, or open your senses & refresh your soul in your gym space. Show Home @ 11018 243B Street Open 7 Days/week by appointment Register now at liveatcameron.ca (id:1945)
powered by

Property DetailsKey information about 11026 243 B Street
- Heating: Forced air, Natural gas
- Year Built: 2025
- Structure Type: House
- Architectural Style: 2 Level
Interior FeaturesDiscover the interior design and amenities
- Basement: Finished, Full, Separate entrance
- Appliances: All
- Living Area: 4209
- Bedrooms Total: 7
- Fireplaces Total: 2
Exterior & Lot FeaturesLearn about the exterior and lot specifics of 11026 243 B Street
- Lot Features: Private setting
- Lot Size Units: square feet
- Parking Total: 6
- Parking Features: Garage
- Building Features: Laundry - In Suite
- Lot Size Dimensions: 6000
Location & CommunityUnderstand the neighborhood and community
- 0: Cameron
- Common Interest: Freehold
Tax & Legal InformationGet tax and legal details applicable to 11026 243 B Street
- Tax Year: 2024
- Parcel Number: 031-655-718
- Tax Annual Amount: 3291.05
Additional FeaturesExplore extra features and benefits
- Security Features: Smoke Detectors, Sprinkler System-Fire

This listing content provided by REALTOR.ca
has
been licensed by REALTOR®
members of The Canadian Real Estate Association
members of The Canadian Real Estate Association
Nearby Listings Stat
Active listings
3
Min Price
$1,899,000
Max Price
$2,599,000
Avg Price
$2,312,333
Days on Market
133 days
Sold listings
0
Min Sold Price
$0
Max Sold Price
$0
Avg Sold Price
$0
Days until Sold
days
Nearby Places
Additional Information about 11026 243 B Street


























