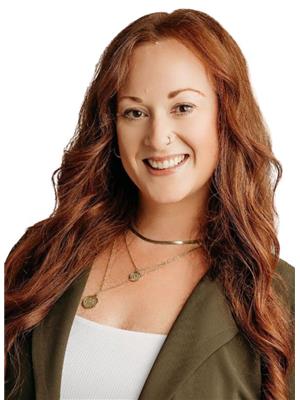5 Hannah Avenue, Centreville
- Bedrooms: 3
- Bathrooms: 2
- Type: Residential
- Added: 22 days ago
- Updated: 7 days ago
- Last Checked: 5 hours ago
This quality built home is a must to see! The front verandah of this beautiful home is a wonderful place to sit and relax and offers shelter for quests visiting on a rainy day. Upon entering you'll be greeted by a spacious open concept, boasting cathedral ceiling and engineered hardwood floors. The stunning propane fireplace and the addition of a heat pump in 2018 will keep you cozy & warm on those chilly evenings. The well equipped kitchen offers ample cabinets, including two glass doors to showcase your special treasures. Quartz countertops, a sit-up island and five remaining appliances make this kitchen a cook's dream. The bow area in the dining area allows for lots of natural light - a bright and cheery place to enjoy your morning coffee! The first of the three bedrooms could easily be converted to a home office or formal dining space. After viewing the second bedroom and main bath, you'll be delighted to find a spacious Primary suite with a walk-in closet and 4 pc ensuite bath. From the laundry area, you can access the 26' x 28' attached garage. The vinyl walls and epoxy-type flooring are specialty designed so you can wash your car and equipment inside. A utility sink w/cabinets, a utility room and a door leading to the private patio are also found here. The house and garage are both equipped with in-floor heat. There is a large overhead door and a man door offering access to the paved drive. The yard is partially fenced and professionally maintained, offering an underground irrigation system in the front. The 12' x 16' shed also offers an overhead door with a ramp. A newly installed Generac generator basically runs the entire house. The switchover is seamless during power outages. (id:1945)
powered by

Property Details
- Cooling: Wall unit, Heat Pump
- Stories: 1
- Year Built: 2011
- Structure Type: House
- Exterior Features: Vinyl
- Foundation Details: Concrete Slab
- Architectural Style: Bungalow
Interior Features
- Basement: None
- Flooring: Engineered hardwood, Ceramic Tile
- Appliances: Washer, Dryer - Electric, Refrigerator, Range - Electric, Dishwasher, Microwave Range Hood Combo
- Bedrooms Total: 3
- Above Grade Finished Area: 1288
- Above Grade Finished Area Units: square feet
Exterior & Lot Features
- Lot Features: Level
- Water Source: Drilled Well
- Lot Size Units: acres
- Parking Features: Attached Garage, Garage
- Lot Size Dimensions: 0.3542
Location & Community
- Directions: Highway #359 to Centreville East to Lauren Drive, then to Hannah - watch for sign & civic number on right
- Common Interest: Freehold
- Community Features: School Bus, Recreational Facilities
Utilities & Systems
- Sewer: Municipal sewage system
Tax & Legal Information
- Parcel Number: 55508428
Room Dimensions

This listing content provided by REALTOR.ca has
been licensed by REALTOR®
members of The Canadian Real Estate Association
members of The Canadian Real Estate Association















