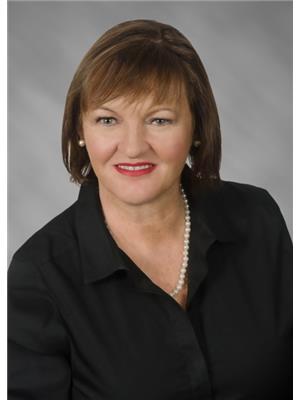59 Critzia Drive Unit 101, Mount Hope
- Bedrooms: 2
- Bathrooms: 2
- Living area: 1150 square feet
- Type: Apartment
- Added: 65 days ago
- Updated: 4 days ago
- Last Checked: 7 hours ago
Great low turnover condo building & close community feel. Beautiful clubhouse with indoor pool, party & games room area, exercise room, sauna & outdoor tennis court. A pleasure to view! Well appointed 2 bedroom condo. Condo fees $ 667.16 per month. New H.W.H 2023, New Furnance& AC 2022, New Hot water heater 2023. Washer & dryer 2022. 2 Parking spots underground. Won't last at this price. (id:1945)
powered by

Property DetailsKey information about 59 Critzia Drive Unit 101
- Heating: Forced air, Natural gas
- Stories: 3
- Year Built: 2005
- Structure Type: Apartment
- Exterior Features: Brick
- Foundation Details: Poured Concrete
- Architectural Style: 3 Level
Interior FeaturesDiscover the interior design and amenities
- Living Area: 1150
- Bedrooms Total: 2
- Above Grade Finished Area: 1150
- Above Grade Finished Area Units: square feet
- Above Grade Finished Area Source: Other
Exterior & Lot FeaturesLearn about the exterior and lot specifics of 59 Critzia Drive Unit 101
- Lot Features: Southern exposure, Sloping, Paved driveway, VisitAble
- Water Source: Municipal water
- Parking Total: 4
- Pool Features: Indoor pool
- Parking Features: Underground
- Building Features: Exercise Centre, Party Room
Location & CommunityUnderstand the neighborhood and community
- Directions: Near Twenty Road & Garth
- Common Interest: Condo/Strata
- Subdivision Name: 530 - Rural Glanbrook
- Community Features: Quiet Area
Property Management & AssociationFind out management and association details
- Association Fee: 667.16
- Association Fee Includes: Cable TV, Water, Insurance, Parking
Utilities & SystemsReview utilities and system installations
- Sewer: Municipal sewage system
Tax & Legal InformationGet tax and legal details applicable to 59 Critzia Drive Unit 101
- Tax Annual Amount: 4116
Room Dimensions

This listing content provided by REALTOR.ca
has
been licensed by REALTOR®
members of The Canadian Real Estate Association
members of The Canadian Real Estate Association
Nearby Listings Stat
Active listings
7
Min Price
$599,900
Max Price
$874,990
Avg Price
$717,570
Days on Market
31 days
Sold listings
0
Min Sold Price
$0
Max Sold Price
$0
Avg Sold Price
$0
Days until Sold
days







































