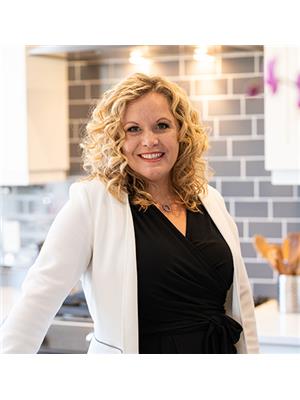838 Sendero Way, Stittsville
- Bedrooms: 5
- Bathrooms: 5
- Type: Residential
Source: Public Records
Note: This property is not currently for sale or for rent on Ovlix.
We have found 6 Houses that closely match the specifications of the property located at 838 Sendero Way with distances ranging from 2 to 10 kilometers away. The prices for these similar properties vary between 659,900 and 910,000.
Recently Sold Properties
Nearby Places
Name
Type
Address
Distance
Sacred Heart High School
School
5870 Abbott St
1.5 km
Goulbourn
Sublocality
Goulbourn
1.9 km
Goulbourn Middle School
School
2176 Huntley Rd
2.4 km
A. Lorne Cassidy Elementary School
School
Ottawa
2.9 km
Napoli's Cafe & Grill
Restaurant
1300 Stittsville Main St
2.9 km
Lucky Dragon Delight
Restaurant
6081 Hazeldean Rd
3.4 km
Pocopazzo
Meal takeaway
6081 Hazeldean Rd
3.4 km
Cabotto's Restaurant
Restaurant
5816 Hazeldean Rd
3.4 km
The Glen
Bar
1010 Stittsville Main St
3.4 km
Kungfu Bistro
Restaurant
1110 Carp Rd #150
3.6 km
Tim Hortons
Cafe
1150 Carp Rd
3.7 km
Wild Wing
Bar
700 Eagleson Rd
4.5 km
Property Details
- Cooling: Central air conditioning, Air exchanger
- Heating: Forced air, Natural gas
- Stories: 2
- Year Built: 2022
- Structure Type: House
- Exterior Features: Brick, Siding
- Foundation Details: Poured Concrete
Interior Features
- Basement: Finished, Full
- Flooring: Tile, Hardwood, Wall-to-wall carpet
- Appliances: Washer, Refrigerator, Dishwasher, Stove, Dryer, Microwave, Cooktop, Oven - Built-In, Hood Fan
- Bedrooms Total: 5
- Fireplaces Total: 1
- Bathrooms Partial: 1
Exterior & Lot Features
- Lot Features: Automatic Garage Door Opener
- Water Source: Municipal water
- Parking Total: 4
- Parking Features: Attached Garage, Surfaced
- Lot Size Dimensions: 33.95 ft X 98.34 ft
Location & Community
- Common Interest: Freehold
- Community Features: Family Oriented
Utilities & Systems
- Sewer: Municipal sewage system
Tax & Legal Information
- Tax Year: 2023
- Parcel Number: 044493091
- Tax Annual Amount: 5599
- Zoning Description: Residential
Discover an unparalleled luxury living experience in this meticulously designed modern single family home. Boasting over $100K in builder upgrades with 5 beds/4.5 baths. Upon entry, you're greeted by high 9-feet ceilings, a modern open concept layout, custom chef's kitchen with waterfall Quartz island & a walk-in pantry. Stainless steel high-end KitchenAid appliances, including a gas cooktop which overlooks the cozy living room with a modern gas fireplace. A dining room, 2-piece bath & a mudroom round out the main level. On the upper level, awaits your beautiful primary suite, with a walk-in closet, luxury ensuite with walk-in shower. Second bedroom has large windows & en-suite with walk-in shower. Additional 2 bedrooms, another full bath & laundry room complete this level. The builder finished basement includes a rec room, one bedroom, a full bath, & lots of storage. (id:1945)
Demographic Information
Neighbourhood Education
| Master's degree | 140 |
| Bachelor's degree | 515 |
| University / Above bachelor level | 30 |
| University / Below bachelor level | 30 |
| Certificate of Qualification | 15 |
| College | 525 |
| Degree in medicine | 20 |
| University degree at bachelor level or above | 735 |
Neighbourhood Marital Status Stat
| Married | 1360 |
| Widowed | 140 |
| Divorced | 115 |
| Separated | 75 |
| Never married | 590 |
| Living common law | 215 |
| Married or living common law | 1575 |
| Not married and not living common law | 915 |
Neighbourhood Construction Date
| 1961 to 1980 | 10 |
| 1981 to 1990 | 25 |
| 1991 to 2000 | 100 |
| 2001 to 2005 | 225 |
| 2006 to 2010 | 480 |
| 1960 or before | 15 |










