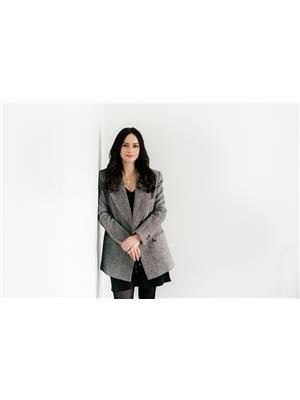1211 175 Cumberland Street, Toronto
- Bedrooms: 2
- Bathrooms: 3
- Type: Apartment
- Added: 46 days ago
- Updated: 39 days ago
- Last Checked: 6 hours ago
At over 1900 Sqft incredible space for your enjoyment. Abundance of natural light to fill your days. Unobstructed east and north view. Overlooking the luxurious designer boutiques on Yorkville Avenue. Recently renovated kitchen with new LG Stainless Steel fridge and new LG Stainless Steel Dishwasher. New Corian white Countertop. Two spacious bedrooms. Large, den/home office to relax or work in sliding pocket doors for privacy. gleaming hardwood, freshly painted. Easy access to transit, high-end restaurants, coffee shops and U of T. (id:1945)
Property DetailsKey information about 1211 175 Cumberland Street
Interior FeaturesDiscover the interior design and amenities
Exterior & Lot FeaturesLearn about the exterior and lot specifics of 1211 175 Cumberland Street
Location & CommunityUnderstand the neighborhood and community
Business & Leasing InformationCheck business and leasing options available at 1211 175 Cumberland Street
Property Management & AssociationFind out management and association details
Room Dimensions

This listing content provided by REALTOR.ca
has
been licensed by REALTOR®
members of The Canadian Real Estate Association
members of The Canadian Real Estate Association
Nearby Listings Stat
Active listings
83
Min Price
$18
Max Price
$22,500
Avg Price
$6,879
Days on Market
39 days
Sold listings
23
Min Sold Price
$2,000
Max Sold Price
$30,000
Avg Sold Price
$7,496
Days until Sold
55 days













