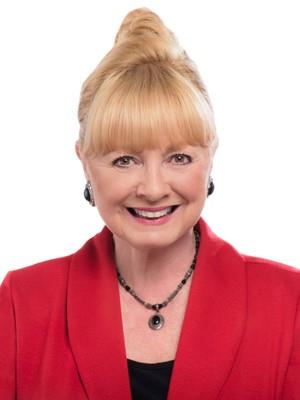2803 8 Nahani Way, Mississauga
- Bedrooms: 2
- Bathrooms: 2
- Type: Apartment
- Added: 1 day ago
- Updated: 22 hours ago
- Last Checked: 14 hours ago
Welcome To This Beautiful 736 Sq F Open Concept 2 Bedroom 2 Washroom Condo In Mississauga Square. Great Unobstructed Views ,Bright And Spacious Open Concept Layout, 9 Ft Ceiling, Amenities Include Hammocks, Cabana With Day Beds And Outdoor Pool, Terrace With Bbq, Gym, Yoga, Party Room, Business Centre, Lounge Room, Guest Suites And More.,Close To Whole Foods, Schools, Public Transit & Close To Major Hwys 401/403/ 407.Steps To Future Lrt. (id:1945)
Show More Details and Features
Property DetailsKey information about 2803 8 Nahani Way
Interior FeaturesDiscover the interior design and amenities
Exterior & Lot FeaturesLearn about the exterior and lot specifics of 2803 8 Nahani Way
Location & CommunityUnderstand the neighborhood and community
Business & Leasing InformationCheck business and leasing options available at 2803 8 Nahani Way
Property Management & AssociationFind out management and association details
Room Dimensions

This listing content provided by REALTOR.ca has
been licensed by REALTOR®
members of The Canadian Real Estate Association
members of The Canadian Real Estate Association













