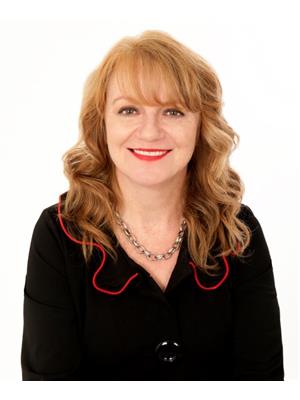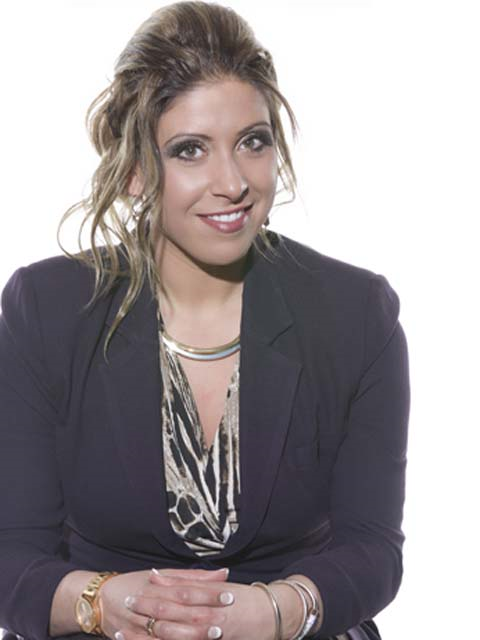82 Bowie Avenue, Toronto Briar Hill Belgravia
- Bedrooms: 4
- Bathrooms: 2
- Type: Residential
Source: Public Records
Note: This property is not currently for sale or for rent on Ovlix.
We have found 6 Houses that closely match the specifications of the property located at 82 Bowie Avenue with distances ranging from 2 to 10 kilometers away. The prices for these similar properties vary between 999,999 and 1,699,900.
Nearby Listings Stat
Active listings
0
Min Price
$0
Max Price
$0
Avg Price
$0
Days on Market
days
Sold listings
0
Min Sold Price
$0
Max Sold Price
$0
Avg Sold Price
$0
Days until Sold
days
Property Details
- Cooling: Central air conditioning
- Heating: Forced air, Natural gas
- Stories: 2
- Structure Type: House
- Exterior Features: Brick
- Foundation Details: Block
Interior Features
- Basement: Finished, Walk out, N/A
- Flooring: Tile, Hardwood, Vinyl
- Bedrooms Total: 4
- Fireplaces Total: 2
Exterior & Lot Features
- Lot Features: In-Law Suite
- Water Source: Municipal water
- Parking Total: 2
- Building Features: Fireplace(s)
- Lot Size Dimensions: 25 x 125 FT
Location & Community
- Directions: Eglinton/Dufferin
- Common Interest: Freehold
Utilities & Systems
- Sewer: Sanitary sewer
- Utilities: Sewer, Cable
Tax & Legal Information
- Tax Annual Amount: 3744
Knock Knock! An amazing opportunity to live in a 3+1 bedroom, 2 bathroom detached home with a private driveway on the new LRT Line! Beautiful new white oak engineered wood floors on the first 2 floors enhance the clean, fresh modern vibe. Rarely found, two wood-burning fireplaces, add to the coziness during colder months. The large sun-filled eat-in kitchen has loads of storage and overlooks the spacious backyard and covered deck, perfect for gathering with family and friends all year! Three generous-sized bedrooms on the second floor with a large family bathroom complete with the most amazing skylight that brings in so much natural light. There is also plumbing for second-floor laundry, which is a bonus! A separate entrance leads to the beautiful lower level 1-bedroom apartment, offering flexibility for a separate suite to gain additional income; it is bright, modern, and very comfortable, with private laundry and a wood-burning fireplace too! The opportunities are endless! This home, on this lot, offers so many possibilities in the future; you will never have to move! Outstanding value in a neighborhood that is thriving and continues to grow! There are lots of opportunities with this property! Located in a family-friendly neighborhood, this home is close to parks and offers a prime midtown location. Just steps away from the new Eglinton LRT, 401 access, the Beltline, and don't forget great shopping at Yorkdale Mall.









