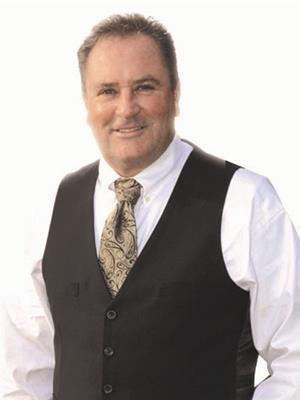2125 Front Rd N, Amherstburg
- Bedrooms: 5
- Bathrooms: 3
- Type: Residential
- Added: 4 days ago
- Updated: 4 hours ago
- Last Checked: 3 minutes ago
Incredible location and magnificent home, located near the boarder of Amherstburg and LaSalle with no rear neighbours backing onto wildlife overlooking river Canard. This stunning ranch has been fully renovated with large room sizes and high ceilings, including a large open concept great room with cathedral ceilings and fireplace. Gourmet kitchen with huge island perfect for entertaining family and friends. 5 bedrooms, 3 baths, ensuite, finished basement, appliances remain. You will not want to miss this beauty it’s sure to impress, nothing to do but move in and enjoy the wildlife on this ½ acre lot with tons of privacy. (id:1945)
powered by

Property DetailsKey information about 2125 Front Rd N
- Cooling: Central air conditioning
- Heating: Forced air, Natural gas, Furnace
- Stories: 1
- Structure Type: House
- Exterior Features: Aluminum/Vinyl
- Foundation Details: Block
- Architectural Style: Bungalow, Ranch
Interior FeaturesDiscover the interior design and amenities
- Flooring: Hardwood, Laminate, Ceramic/Porcelain
- Appliances: Washer, Refrigerator, Dishwasher, Stove, Dryer
- Bedrooms Total: 5
- Fireplaces Total: 1
- Fireplace Features: Gas, Direct vent
Exterior & Lot FeaturesLearn about the exterior and lot specifics of 2125 Front Rd N
- Lot Features: Paved driveway
- Lot Size Dimensions: 75.5XIRREG (350.76)
Location & CommunityUnderstand the neighborhood and community
- Common Interest: Freehold
Utilities & SystemsReview utilities and system installations
- Sewer: Septic System
Tax & Legal InformationGet tax and legal details applicable to 2125 Front Rd N
- Tax Year: 2024
- Zoning Description: RES
Room Dimensions
| Type | Level | Dimensions |
| Other | Basement | x |
| Utility room | Basement | x |
| Laundry room | Basement | x |
| 3pc Bathroom | Basement | x |
| Bedroom | Basement | x |
| Bedroom | Basement | x |
| Family room | Basement | x |
| 5pc Ensuite bath | Main level | x |
| 4pc Bathroom | Main level | x |
| Bedroom | Main level | x |
| Bedroom | Main level | x |
| Bedroom | Main level | x |
| Kitchen | Main level | x |
| Great room | Main level | x |

This listing content provided by REALTOR.ca
has
been licensed by REALTOR®
members of The Canadian Real Estate Association
members of The Canadian Real Estate Association
Nearby Listings Stat
Active listings
1
Min Price
$724,900
Max Price
$724,900
Avg Price
$724,900
Days on Market
3 days
Sold listings
0
Min Sold Price
$0
Max Sold Price
$0
Avg Sold Price
$0
Days until Sold
days

















