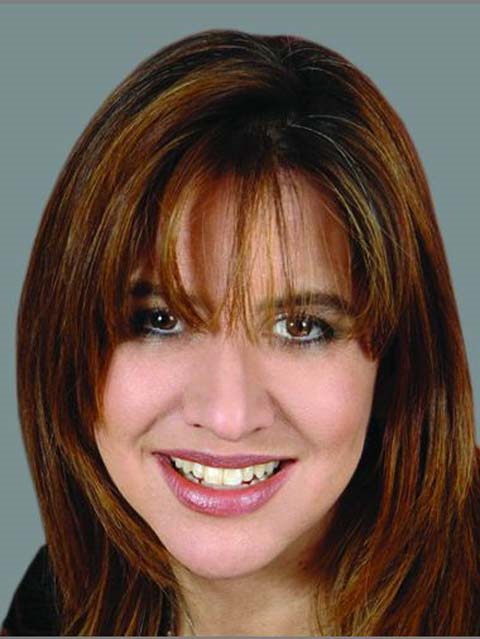100 833 Scollard Court, Mississauga
- Bedrooms: 4
- Bathrooms: 3
- Type: Townhouse
- Added: 45 days ago
- Updated: 36 days ago
- Last Checked: 21 hours ago
Bright & Spacious 3 Bedrooms Townhouse In The Center Of Mississauga, Newer Laminate Floor On Main, Upper Level & Basement. Open Concept Layout With Lots Of Living & Storage Space For Growing Family. Modern Kitchen With S.S. Appliances, Master Bedroom O/Look Park/Playground, Steps To Grocery/Restaurant/Bus Stop And Close To School/Golf/Hospital/Square One Mall And Hwy. (id:1945)
Property DetailsKey information about 100 833 Scollard Court
- Cooling: Central air conditioning
- Heating: Forced air, Natural gas
- Stories: 2
- Structure Type: Row / Townhouse
- Exterior Features: Brick
Interior FeaturesDiscover the interior design and amenities
- Basement: Finished, N/A
- Flooring: Laminate
- Appliances: Washer, Refrigerator, Stove, Dryer, Garage door opener remote(s)
- Bedrooms Total: 4
- Bathrooms Partial: 1
Exterior & Lot FeaturesLearn about the exterior and lot specifics of 100 833 Scollard Court
- Lot Features: Carpet Free
- Parking Total: 2
- Parking Features: Attached Garage
- Building Features: Visitor Parking
Location & CommunityUnderstand the neighborhood and community
- Directions: Eglinton/Mavis
- Common Interest: Condo/Strata
- Community Features: Pet Restrictions
Business & Leasing InformationCheck business and leasing options available at 100 833 Scollard Court
- Total Actual Rent: 3200
- Lease Amount Frequency: Monthly
Property Management & AssociationFind out management and association details
- Association Name: Zoran Property Management
Room Dimensions

This listing content provided by REALTOR.ca
has
been licensed by REALTOR®
members of The Canadian Real Estate Association
members of The Canadian Real Estate Association
Nearby Listings Stat
Active listings
33
Min Price
$3,100
Max Price
$5,500
Avg Price
$3,867
Days on Market
30 days
Sold listings
12
Min Sold Price
$3,300
Max Sold Price
$4,480
Avg Sold Price
$3,714
Days until Sold
29 days
Nearby Places
Additional Information about 100 833 Scollard Court





























