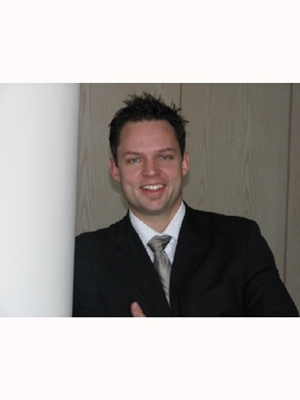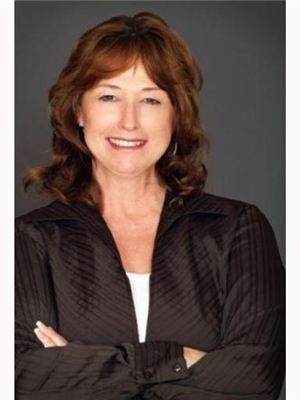99 Franks Way, Barrie
- Bedrooms: 3
- Bathrooms: 2
- Living area: 1470 square feet
- Type: Townhouse
- Added: 3 days ago
- Updated: 3 days ago
- Last Checked: 22 hours ago
Spacious and modern 3-bedroom end-unit townhouse in desirable Allandale! This 1470 sq/ft home, built in 2019, offers an open-concept layout with large windows, filling the space with natural light. Enjoy upgraded features throughout, including smooth ceilings, stylish light fixtures, quartz countertops with a backsplash, and a fenced backyard. 3 spacious bedrooms and 1 and a half baths. Upper floor laundry. Inside entry from garage, with 3 car parking. This ravine lot is ideally located just a 5-minute walk to the beach, GO train, and shops. One of the most practical layouts available! (id:1945)
powered by

Show
More Details and Features
Property DetailsKey information about 99 Franks Way
- Cooling: Central air conditioning
- Heating: Forced air
- Stories: 3
- Structure Type: Row / Townhouse
- Exterior Features: Vinyl siding, Brick Veneer
- Architectural Style: 3 Level
- Type: End-unit townhouse
- Bedrooms: 3
- Bathrooms: 1.5
- Square Footage: 1470 sq/ft
- Year Built: 2019
- Layout: Open-concept
Interior FeaturesDiscover the interior design and amenities
- Basement: None
- Living Area: 1470
- Bedrooms Total: 3
- Bathrooms Partial: 1
- Above Grade Finished Area: 1470
- Above Grade Finished Area Units: square feet
- Above Grade Finished Area Source: Other
- Windows: Large, allowing natural light
- Ceilings: Smooth
- Light Fixtures: Stylish
- Countertops: Quartz with backsplash
- Laundry: Top floor
- Garage Entry: Inside entry from garage
Exterior & Lot FeaturesLearn about the exterior and lot specifics of 99 Franks Way
- Water Source: Municipal water
- Parking Total: 1
- Parking Features: Attached Garage
- Backyard: Fenced
- Lot Type: Ravine lot
Location & CommunityUnderstand the neighborhood and community
- Directions: Burton to Robinson
- Common Interest: Freehold
- Subdivision Name: BA08 - Allandale
- Proximity: Beach: 10-minute walk, GO Train: 10-minute walk, Shops: 10-minute walk
Utilities & SystemsReview utilities and system installations
- Sewer: Municipal sewage system
Tax & Legal InformationGet tax and legal details applicable to 99 Franks Way
- Tax Annual Amount: 4709
- Zoning Description: res
Additional FeaturesExplore extra features and benefits
- Layout Practicality: One of the most practical layouts available
Room Dimensions

This listing content provided by REALTOR.ca
has
been licensed by REALTOR®
members of The Canadian Real Estate Association
members of The Canadian Real Estate Association
Nearby Listings Stat
Active listings
111
Min Price
$444,900
Max Price
$2,200,000
Avg Price
$763,365
Days on Market
44 days
Sold listings
37
Min Sold Price
$449,950
Max Sold Price
$1,299,900
Avg Sold Price
$703,643
Days until Sold
50 days
Additional Information about 99 Franks Way


































