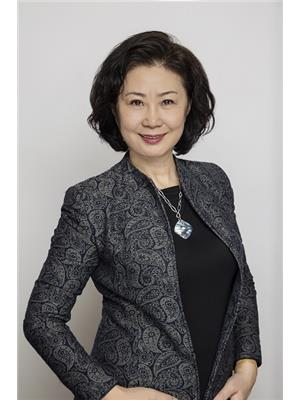2878 10th Side Road, Bradford West Gwillimbury
- Bedrooms: 5
- Bathrooms: 3
- Living area: 3.994 sqft
- Type: Residential
- Added: 176 days ago
- Updated: 57 days ago
- Last Checked: 15 days ago
Welcome To A Rare Found Property With Unlimited Potentials! Sought Out Location! This 3.99-Acreage Residential Farm Land is a Must See for With Healthy Cash Flow. A Turnkey For Farm Living With City Convenience With Utilities! Property Located 1 Minute Drive From Highway 400& Highway 88, Right Next to Walmart Smart Center. Walking Distance to All Amenities Including: Shopping at Home Depot, Canadian Tire, Major Grocery Stores and Restaurants Inside the Bradford Business Circle. Future 400 and 404 bypasses Highway is 1 min away. Opportunities for Commercial Uses Include: Cannabis Store, Restaurants, retirement residence centres, motel, stores or town house building & Many More. Enbridge Gas Installed, Bell Internet, Hydro One Electricity, City Water Line Right at Front, Recently on Sweet Tasty Well Water and Easy Maintained Septic System with No City Water Bills. Gas Stove Line Installed & Currently Using Electric Stove. Gas Heating System 2018, Metal Roof 2022 with Lifetime Warranty.
powered by

Property Details
- Cooling: Central air conditioning
- Heating: Forced air, Natural gas
- Stories: 1
- Structure Type: House
- Exterior Features: Brick
- Architectural Style: Bungalow
Interior Features
- Basement: Finished, Walk out, N/A
- Flooring: Tile, Hardwood, Carpeted, Vinyl
- Appliances: Washer, Refrigerator, Dishwasher, Stove, Range, Dryer, Microwave, Furniture
- Bedrooms Total: 5
- Bathrooms Partial: 1
Exterior & Lot Features
- View: View
- Parking Total: 20
- Parking Features: Attached Garage
- Lot Size Dimensions: 101.93 x 144.12 M
Location & Community
- Directions: Hwy 88 and Sideroad 10
- Common Interest: Freehold
- Community Features: Community Centre
Utilities & Systems
- Sewer: Septic System
- Utilities: Sewer, Cable
Tax & Legal Information
- Tax Annual Amount: 6386
- Zoning Description: Residential & Agricultural
Room Dimensions
This listing content provided by REALTOR.ca has
been licensed by REALTOR®
members of The Canadian Real Estate Association
members of The Canadian Real Estate Association















