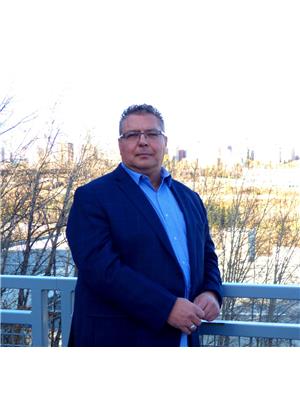37 Aberdeen Way, Stony Plain
- Bedrooms: 3
- Bathrooms: 3
- Living area: 109.91 square meters
- Type: Residential
- Added: 22 days ago
- Updated: 1 days ago
- Last Checked: 4 hours ago
Welcome to this Delightful, Fully Finished Bi Level in Stony Plain. This home offers 1183 sq.ft of living space. The main floor is comprised of a spacious Kitchen with Granite counter tops and island. There are three main floor bedrooms, with 4 piece main bathroom. The Primary Bedroom includes a walk-in closet & 3 piece Primary Ensuite. The cozy living room and dining area, will be a family favorite or when entertaining guests. In the basement you will find a gigantic recreation area, superb laundry room, an oversized bedroom along with a 4 piece bathroom including soaker tub. In addition, to the fabulous backyard and deck, the home offers central air conditioning for summertime comfort and a heated double garage. Truly, a splendid family home, close to playgrounds, schools, shopping and highways for commuting. Don't miss your opportunity, enjoy the quiet life in Stony Plain. (id:1945)
powered by

Property Details
- Cooling: Central air conditioning
- Heating: Forced air
- Year Built: 1992
- Structure Type: House
- Architectural Style: Bi-level
Interior Features
- Basement: Finished, Full
- Appliances: Washer, Refrigerator, Central Vacuum, Stove, Dryer, Microwave Range Hood Combo, Storage Shed, Window Coverings, Garage door opener, Garage door opener remote(s)
- Living Area: 109.91
- Bedrooms Total: 3
- Fireplaces Total: 1
- Fireplace Features: Gas, Unknown
Exterior & Lot Features
- Lot Features: Flat site
- Parking Features: Attached Garage, Parking Pad
Location & Community
- Common Interest: Freehold
Tax & Legal Information
- Parcel Number: ZZ999999999
Room Dimensions
This listing content provided by REALTOR.ca has
been licensed by REALTOR®
members of The Canadian Real Estate Association
members of The Canadian Real Estate Association















