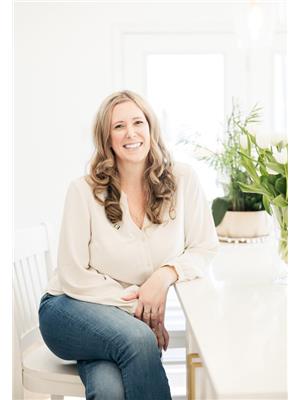647 Charlotte Street, Peterborough Monaghan
- Bedrooms: 3
- Bathrooms: 1
- Type: Residential
- Added: 85 days ago
- Updated: 2 days ago
- Last Checked: 1 hours ago
Right in the heart of Peterborough, this fantastic solid brick 1.5 storey gem boasts 3 bedrooms + Den on the upper and an unfinished 2-bd apartment on the lower level. Ideal for first-time buyers seeking privacy, charm and character with the beautiful hardwood floors throughout as well as convenience - the house is located near all amenities and it is just a stroll away from the Peterborough hospital. You will gain access to an additional long term income to pay you mortgage by renting out the lower apartment. Savvy investors will see incredible potential. The upper level can be rented now to a family of 4-5 people at $2,500-2,600. The lower 2 bedroom apartment can be rented when completed at $1800 bringing the annual rents potential to $51-52K. Imagine the property's long term earning potential! Consider the possibility of building a laneway house as well. With 4 parking spaces, a garage, paved driveway, and bonus space via a convenient laneway, this property is brimming with opportunity. Don't let this chance slip away. Seize it now!
powered by

Property Details
- Heating: Forced air, Natural gas
- Stories: 1.5
- Structure Type: House
- Exterior Features: Brick
- Foundation Details: Concrete
Interior Features
- Basement: Partially finished, N/A
- Appliances: Washer, Refrigerator, Stove, Dryer
- Bedrooms Total: 3
Exterior & Lot Features
- Lot Features: Carpet Free
- Water Source: Municipal water
- Parking Total: 3
- Parking Features: Attached Garage
- Lot Size Dimensions: 36.7 x 130 FT ; Irregular
Location & Community
- Directions: Clonsilla turns into Charlotte
- Common Interest: Freehold
Utilities & Systems
- Sewer: Sanitary sewer
Tax & Legal Information
- Tax Year: 2024
- Tax Annual Amount: 3951.78
Room Dimensions
This listing content provided by REALTOR.ca has
been licensed by REALTOR®
members of The Canadian Real Estate Association
members of The Canadian Real Estate Association














