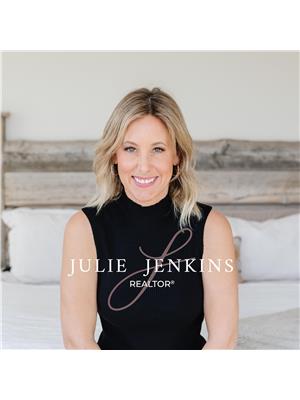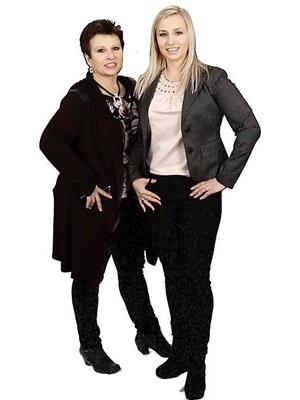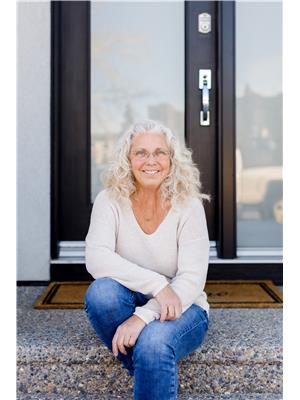
Leigh Duckett
$249.900
 WOW... Prepare to be impressed. You won't believe the amount of upgrades...
WOW... Prepare to be impressed. You won't believe the amount of upgrades...



Whether you're interested in viewing Brooks real estate or homes for sale in any of your favorite neighborhoods: Meadowbrook, Central, Fairview, Southshore, Greystone, East End you'll find what you're looking for. Currently on Brooks real estate marked listed 12 single family homes for sale with price range from 284,900$ to 715,000$ with average price 410,475$ for 3 bedroom houses.


In addition to 12 Houses in Brooks, we also found 6 Commercial listings, 4 Condos. Research Brooks real estate market trends and find homes for sale. Search for new homes, open houses, recently sold homes and reduced price real estate in Brooks. Each sale listing includes detailed descriptions, photos, amenities and neighborhood information for Brooks.


















| Nearby Cities | Listings | Avg. price |
|---|---|---|
| Medicine Hat | 150 | $603.653 |
| Rural Cypress County Homes for Sale | 22 | $910.505 |
| Hanna Homes for Sale | 21 | $351.033 |
| Taber Homes for Sale | 44 | $359.647 |
| Coaldale Homes for Sale | 47 | $422.580 |
| Maple Creek Homes for Sale | 29 | $324.714 |
| Rural Lethbridge County Homes for Sale | 24 | $1.175.329 |
| Lethbridge | 287 | $527.169 |
 A home in the coveted Lu-Dor Close in Brooks is available! This wonderful...
A home in the coveted Lu-Dor Close in Brooks is available! This wonderful...
 WHEN ONLY THE BEST WILL DO……Located in highly sought after ‘Kellington...
WHEN ONLY THE BEST WILL DO……Located in highly sought after ‘Kellington...
 HOME IS WHERE THE HEART IS......and, this home has so much heart! Located...
HOME IS WHERE THE HEART IS......and, this home has so much heart! Located...
 Charming Character Home!Welcome to 188 Upland Ave, a stunning residence...
Charming Character Home!Welcome to 188 Upland Ave, a stunning residence...
 Nestled in the Heart of the Westend, this warm and inviting bungalow offers...
Nestled in the Heart of the Westend, this warm and inviting bungalow offers...
 Welcome to 87 Greystone Close, a fantastic family home nestled in a quiet,...
Welcome to 87 Greystone Close, a fantastic family home nestled in a quiet,...
 Pride of Ownership Awaits! Step into this immaculate and inviting bungalow...
Pride of Ownership Awaits! Step into this immaculate and inviting bungalow...
 PRE SELLING... adult condo developed by Spanwest ... Get ready to be captivated...
PRE SELLING... adult condo developed by Spanwest ... Get ready to be captivated...
 PRE SELLING... adult condo developed by Spanwest ... Get ready to be...
PRE SELLING... adult condo developed by Spanwest ... Get ready to be...
 This charming 4-bedroom home offers the perfect blend of comfort and convenience,...
This charming 4-bedroom home offers the perfect blend of comfort and convenience,...
 Welcome to your perfect starter home! This inviting property features a...
Welcome to your perfect starter home! This inviting property features a...
 Impeccably Renovated Family Home – 88 Greenbrook Drive, Brooks AB. Step...
Impeccably Renovated Family Home – 88 Greenbrook Drive, Brooks AB. Step...
 Dearest potential buyer, it is with great delight that I present to you...
Dearest potential buyer, it is with great delight that I present to you...
 A Brand New Build by Wembley Homes. Nestled in the heart of Meadowbrook,...
A Brand New Build by Wembley Homes. Nestled in the heart of Meadowbrook,...
 Welcome to 16 South Shore Close, an exceptional custom-built bungalow nestled...
Welcome to 16 South Shore Close, an exceptional custom-built bungalow nestled...
 Convenient living. Two bedroom, den and two bathroom unit on 3rd floor...
Convenient living. Two bedroom, den and two bathroom unit on 3rd floor...
 * WELL ESTABLISHED BUSY CAR WASH * 5 CAR WAND BAYS, 1 AUTO BAY, 1 TRUCK...
* WELL ESTABLISHED BUSY CAR WASH * 5 CAR WAND BAYS, 1 AUTO BAY, 1 TRUCK...
 Thriving, well established business for sale in Brooks, Alberta! After...
Thriving, well established business for sale in Brooks, Alberta! After...
 Fabutan- Brooks location is For Sale! North America's largest and fastest...
Fabutan- Brooks location is For Sale! North America's largest and fastest...
 Discover the charm and character of this historic landmark in the heart...
Discover the charm and character of this historic landmark in the heart...
 Brooks Plaza, located in the best possible retail commercial area of Brooks,...
Brooks Plaza, located in the best possible retail commercial area of Brooks,...
 EXCELLENT 3478 SQ,FT shop for sale. This shop is in a great location to...
EXCELLENT 3478 SQ,FT shop for sale. This shop is in a great location to...
 Welcome to the newest adult condo in Brooks, Meadow Brook Estates. Enjoy...
Welcome to the newest adult condo in Brooks, Meadow Brook Estates. Enjoy...